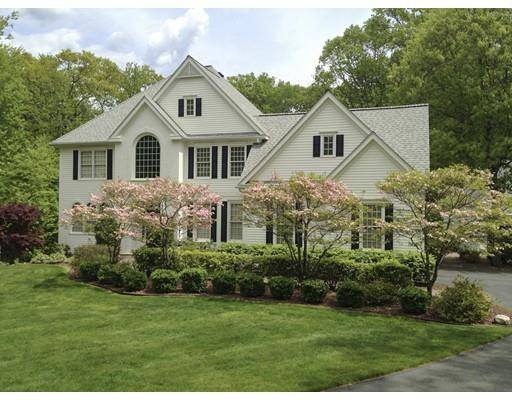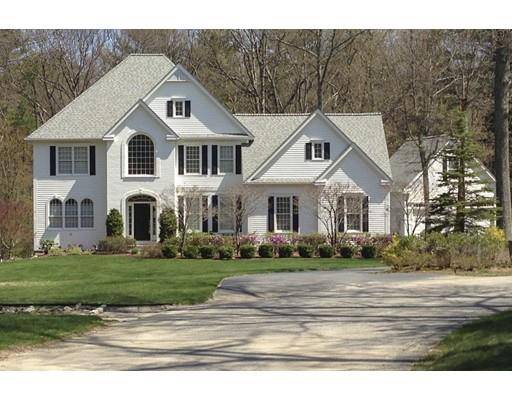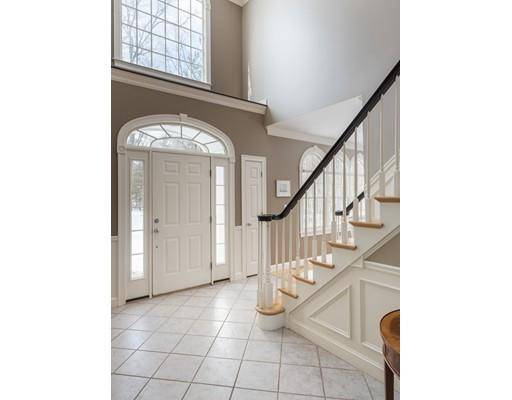For more information regarding the value of a property, please contact us for a free consultation.
Key Details
Sold Price $1,000,000
Property Type Single Family Home
Sub Type Single Family Residence
Listing Status Sold
Purchase Type For Sale
Square Footage 4,592 sqft
Price per Sqft $217
Subdivision Franklin Woods
MLS Listing ID 72463282
Sold Date 06/14/19
Style Colonial
Bedrooms 4
Full Baths 3
Half Baths 1
HOA Fees $54/ann
HOA Y/N true
Year Built 1998
Annual Tax Amount $15,398
Tax Year 2018
Lot Size 1.300 Acres
Acres 1.3
Property Description
Hallmark colonial perfectly situated on private cul de sac on largely level 1.3 acre lot. Enjoy the convenience of 2 car attached and heated detached 2 car w/walk up space for expansion. Two story foyer w/radiant heated tile flooring in kitchen/mudroom, oak h/w LR/DR, first floor office and carpeted FR w/stunning wall of windows overlooking conservation land which abuts the property. Enjoy beautiful wainscoting/molding throughout the entire home. Quartz kitchen featuring granite island opens to FR w/gas insert fireplace, coffered ceilings w/soffits & sliders to oversized Azek deck w/PVC railings. Expansive master bdrm w/adjoining exercise room, his/her quartz vanities, radiant heat, steam shower + 3 more bdrms. Newer roof, repointed chimney, converted from oil to propane heat in '18, indirect hot water system '18, Jenn Air dbl oven, newer fridge, whole house sonos sound system and more! Walkout LL w/full bath, media room, game rm, flex room, wet bar +. Great commuting location!
Location
State MA
County Middlesex
Zoning OSLP
Direction Route 135 to Cross Street, Right on Hawthorne, Right on Whitman
Rooms
Family Room Cathedral Ceiling(s), Flooring - Wall to Wall Carpet, Window(s) - Picture, Deck - Exterior, Exterior Access, Open Floorplan, Recessed Lighting, Sunken, Lighting - Overhead, Crown Molding
Basement Full, Finished, Walk-Out Access, Interior Entry
Primary Bedroom Level Second
Dining Room Flooring - Hardwood, Open Floorplan, Wainscoting, Crown Molding
Kitchen Flooring - Stone/Ceramic Tile, Window(s) - Bay/Bow/Box, Dining Area, Pantry, Countertops - Stone/Granite/Solid, Countertops - Upgraded, Kitchen Island, Breakfast Bar / Nook, Open Floorplan, Recessed Lighting
Interior
Interior Features Closet/Cabinets - Custom Built, Recessed Lighting, High Speed Internet Hookup, Crown Molding, Bathroom - Full, Closet, Countertops - Stone/Granite/Solid, Slider, Mud Room, Home Office, Exercise Room, Bathroom, Game Room, Sauna/Steam/Hot Tub, Wired for Sound, Internet Available - Unknown
Heating Central, Forced Air, Radiant, Propane
Cooling Central Air
Flooring Tile, Carpet, Hardwood, Flooring - Stone/Ceramic Tile, Flooring - Hardwood, Flooring - Wall to Wall Carpet
Fireplaces Number 1
Fireplaces Type Family Room
Appliance Oven, Dishwasher, Microwave, Countertop Range, Refrigerator, Washer, Dryer, Utility Connections for Electric Range, Utility Connections for Gas Oven, Utility Connections for Gas Dryer, Utility Connections for Electric Dryer
Laundry Closet/Cabinets - Custom Built, Flooring - Stone/Ceramic Tile, Countertops - Stone/Granite/Solid, Dryer Hookup - Dual, Recessed Lighting, Washer Hookup, In Basement
Basement Type Full, Finished, Walk-Out Access, Interior Entry
Exterior
Exterior Feature Rain Gutters, Professional Landscaping, Sprinkler System
Garage Spaces 4.0
Community Features Public Transportation, Shopping, Park, Walk/Jog Trails, Golf, Medical Facility, Bike Path, Conservation Area, Highway Access, House of Worship, Private School, Public School
Utilities Available for Electric Range, for Gas Oven, for Gas Dryer, for Electric Dryer, Washer Hookup
View Y/N Yes
View Scenic View(s)
Roof Type Shingle
Total Parking Spaces 6
Garage Yes
Building
Lot Description Cul-De-Sac, Wooded, Underground Storage Tank, Cleared, Level
Foundation Concrete Perimeter
Sewer Private Sewer
Water Private
Architectural Style Colonial
Read Less Info
Want to know what your home might be worth? Contact us for a FREE valuation!

Our team is ready to help you sell your home for the highest possible price ASAP
Bought with Dan McKay • Keller Williams Realty



