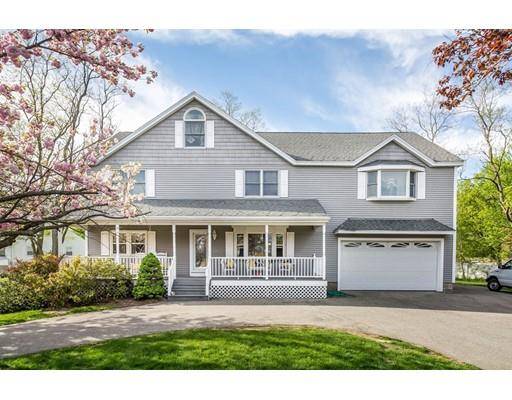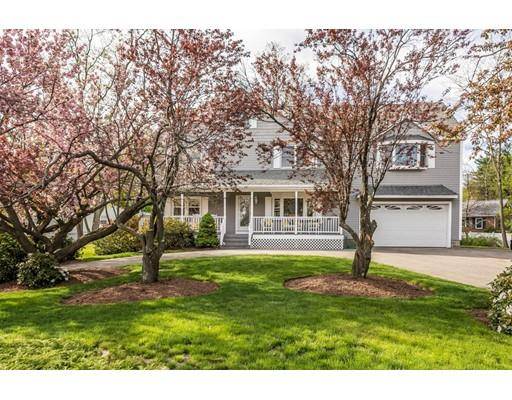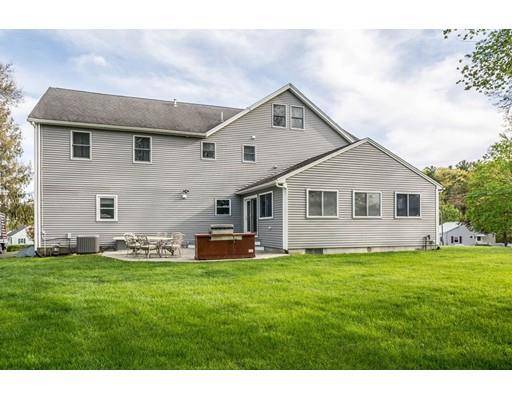For more information regarding the value of a property, please contact us for a free consultation.
Key Details
Sold Price $535,000
Property Type Single Family Home
Sub Type Single Family Residence
Listing Status Sold
Purchase Type For Sale
Square Footage 3,452 sqft
Price per Sqft $154
Subdivision Long Pond
MLS Listing ID 72463707
Sold Date 05/30/19
Style Colonial
Bedrooms 5
Full Baths 3
Year Built 1959
Annual Tax Amount $5,998
Tax Year 2018
Property Description
Come see this one of a kind home in the sought after Long Pond neighborhood. This home boasts 5+ bedrooms, 3 full baths and a bonus room that is an extra 1000 square ft not listed in public records. Hardwood floors throughout the dining room and kitchen with all new SS appliances! The master suite is a great get away for any couples, with a beautiful master bathroom for relaxing in the jacuzzi tub and an oversized walk in closet. Huge living room, you can host many football games in this room! Two extra rooms on first floor possible office space or bedrooms. Laundry on 2nd floor for quick access.NEW Heating and A/C! Also laundry hook ups in garage. Most importantly the bonus area on the third floor, great as a game room or a play room. Don't forget about the outside, enjoy the farmers porch on summer nights and the patio are in the back for cook outs! This home is a must see, don't miss out.
Location
State MA
County Middlesex
Area Collinsville
Zoning res
Direction Mammoth Road to Varnum Road
Rooms
Family Room Flooring - Wall to Wall Carpet, Cable Hookup
Basement Full, Garage Access, Sump Pump, Concrete
Primary Bedroom Level Second
Dining Room Flooring - Hardwood, Window(s) - Bay/Bow/Box, Recessed Lighting
Kitchen Flooring - Hardwood, Countertops - Stone/Granite/Solid, Kitchen Island, Breakfast Bar / Nook, Recessed Lighting, Stainless Steel Appliances, Gas Stove
Interior
Interior Features Open Floorplan, Recessed Lighting, Bonus Room
Heating Forced Air, Baseboard, Natural Gas
Cooling Central Air
Flooring Tile, Carpet, Hardwood, Flooring - Wall to Wall Carpet
Appliance Range, Dishwasher, Microwave, Refrigerator, Gas Water Heater, Tank Water Heaterless, Plumbed For Ice Maker, Utility Connections for Gas Range, Utility Connections for Gas Oven, Utility Connections for Gas Dryer
Laundry Flooring - Stone/Ceramic Tile, Second Floor, Washer Hookup
Basement Type Full, Garage Access, Sump Pump, Concrete
Exterior
Exterior Feature Rain Gutters, Storage, Professional Landscaping, Sprinkler System, Decorative Lighting
Garage Spaces 2.0
Community Features Public Transportation, Shopping, Park, Walk/Jog Trails, Golf, Medical Facility, Laundromat, House of Worship, Private School, Public School
Utilities Available for Gas Range, for Gas Oven, for Gas Dryer, Washer Hookup, Icemaker Connection
Roof Type Shingle
Total Parking Spaces 10
Garage Yes
Building
Lot Description Corner Lot, Easements, Level
Foundation Block
Sewer Public Sewer
Water Public
Architectural Style Colonial
Schools
Elementary Schools Brookside
Middle Schools Richardson
High Schools Dracut High
Read Less Info
Want to know what your home might be worth? Contact us for a FREE valuation!

Our team is ready to help you sell your home for the highest possible price ASAP
Bought with Morn Phaen • MyPlace Realty



