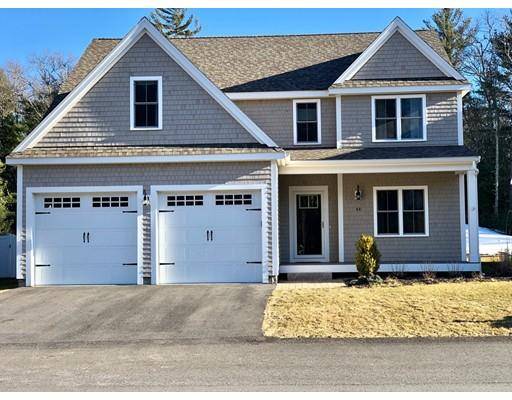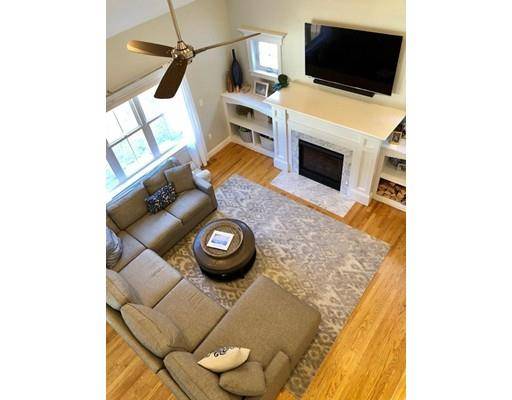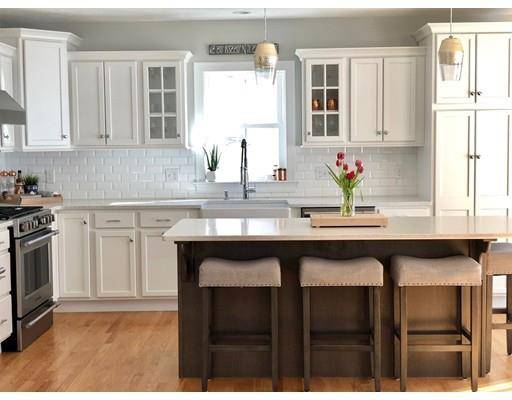For more information regarding the value of a property, please contact us for a free consultation.
Key Details
Sold Price $589,000
Property Type Single Family Home
Sub Type Single Family Residence
Listing Status Sold
Purchase Type For Sale
Square Footage 2,814 sqft
Price per Sqft $209
Subdivision Residences At Putters Place
MLS Listing ID 72464107
Sold Date 05/21/19
Style Colonial, Contemporary
Bedrooms 3
Full Baths 2
Half Baths 1
HOA Fees $100/mo
HOA Y/N true
Year Built 2016
Annual Tax Amount $8,386
Tax Year 2018
Lot Size 6,534 Sqft
Acres 0.15
Property Description
Beautiful custom built colonial. Great open floor plan that does not disappoint. The foyer welcomes you with beautiful wainscotting and sets the tone for the rest of your home. First floor offers hardwood throughout, a large eat in kitchen with stainless steel appliances, built in wine fridge, great sized island, farmers sink, quartz counter tops, and tiled backsplash. The vaulted family room is completed with fireplace and built-ins. An office with french doors and laundry room complete the downstairs. The second floor presents the master suite with a beautifully appointed master bath offering a tile shower, quartz counters, walk-in closet with closet system. The 2nd and 3rd bedrooms are great size and closets already have closet systems. The loft offers many uses for you to decide. Home comes with a central vac and security system. The yard is professionally landscaped with an irrigation system, oversized paver patio, and a fenced yard. Steps to Indian Pond Country Club, Welcome home
Location
State MA
County Plymouth
Area Indian Pond
Zoning res
Direction Rt 80 to Country Club Way, right at clubhouse, left into Putters Place
Rooms
Family Room Cathedral Ceiling(s), Ceiling Fan(s), Flooring - Hardwood, Cable Hookup, Open Floorplan, Recessed Lighting
Basement Full, Bulkhead, Concrete
Primary Bedroom Level Second
Kitchen Flooring - Hardwood, Dining Area, Countertops - Stone/Granite/Solid, Kitchen Island, Open Floorplan, Recessed Lighting, Slider, Stainless Steel Appliances, Lighting - Pendant
Interior
Interior Features Balcony - Interior, Cable Hookup, Loft, Office, Central Vacuum, High Speed Internet
Heating Forced Air, Propane
Cooling Central Air, Dual
Flooring Wood, Tile, Carpet, Flooring - Wood, Flooring - Hardwood
Fireplaces Number 1
Fireplaces Type Family Room
Appliance Range, Dishwasher, Vacuum System, Range Hood, Electric Water Heater, Tank Water Heater, Plumbed For Ice Maker, Utility Connections for Gas Range, Utility Connections for Electric Dryer
Laundry Flooring - Stone/Ceramic Tile, Electric Dryer Hookup, Washer Hookup, First Floor
Basement Type Full, Bulkhead, Concrete
Exterior
Exterior Feature Rain Gutters, Professional Landscaping, Sprinkler System
Garage Spaces 2.0
Fence Fenced/Enclosed, Fenced
Community Features Pool, Golf, Highway Access, T-Station
Utilities Available for Gas Range, for Electric Dryer, Washer Hookup, Icemaker Connection
Waterfront Description Beach Front, Unknown To Beach
Roof Type Shingle
Total Parking Spaces 4
Garage Yes
Waterfront Description Beach Front, Unknown To Beach
Building
Foundation Concrete Perimeter
Sewer Private Sewer
Water Public
Schools
Elementary Schools Kes
Middle Schools Silver Lake
High Schools Silver Lake
Others
Senior Community false
Read Less Info
Want to know what your home might be worth? Contact us for a FREE valuation!

Our team is ready to help you sell your home for the highest possible price ASAP
Bought with Andrea Hulme • William Raveis R.E. & Home Services



