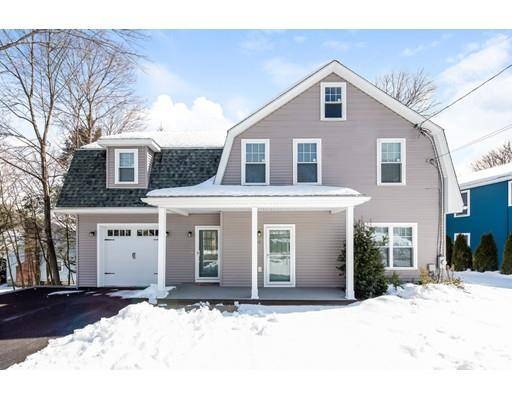For more information regarding the value of a property, please contact us for a free consultation.
Key Details
Sold Price $1,095,000
Property Type Single Family Home
Sub Type Single Family Residence
Listing Status Sold
Purchase Type For Sale
Square Footage 2,600 sqft
Price per Sqft $421
MLS Listing ID 72464345
Sold Date 04/30/19
Style Colonial, Gambrel /Dutch, Dutch Colonial
Bedrooms 4
Full Baths 2
Half Baths 1
HOA Y/N false
Year Built 1910
Annual Tax Amount $12,598
Tax Year 2018
Lot Size 5,227 Sqft
Acres 0.12
Property Description
Renovated in 2014, this terrifically maintained 4 bed, 2.5 bath Gambrel Dutch colonial can be yours, but don't delay! This home features high ceilings, HDWD fls. throughout & wonderful natural light. Custom designed for active lifestyles w/crown molding, high-end finishes, gas FP (gas heat/cooking), stainless granite kitchen & commercial style range hood for the at home chef. Master & family baths are equipped w/double vanities for those busy mornings, kick back on your covered front porch knowing that everything has been recently updated. Addl. features incl. C/A, finished walkout basement, oversized gar. w/direct entry to mudroom, 1st fl. laundry, addl. storage + ex. sprinkler system. This highly desirable location is convenient to Arl. Heights shops, scenic Minuteman Bikeway into Lex. center (or enjoy a walk/hike through nearby Whipple Hill, Arlington Reservoir/Ridge Park), Arl. Great Meadow & Lex. Waldorf School Playground & Mass Ave MBTA w/EZ access to Bos & Camb OFFERS DUE 3/19
Location
State MA
County Middlesex
Zoning RS
Direction Massachusetts Ave. => Bow St. => Rawson Ave. => Albemarle Ave.
Rooms
Basement Full, Finished, Walk-Out Access, Interior Entry
Primary Bedroom Level Second
Dining Room Flooring - Hardwood, Flooring - Wood, Exterior Access, Open Floorplan, Crown Molding
Kitchen Flooring - Hardwood, Flooring - Wood, Dining Area, Pantry, Countertops - Stone/Granite/Solid, Countertops - Upgraded, Kitchen Island, Cabinets - Upgraded, Exterior Access, Open Floorplan, Recessed Lighting, Remodeled, Stainless Steel Appliances, Gas Stove, Lighting - Overhead
Interior
Interior Features Recessed Lighting, Crown Molding, Closet, Open Floor Plan, Mud Room, Media Room, High Speed Internet, Internet Available - Unknown
Heating Forced Air, Natural Gas
Cooling Central Air, Dual
Flooring Wood, Tile, Concrete, Laminate, Hardwood, Flooring - Hardwood, Flooring - Wood, Flooring - Laminate
Fireplaces Number 1
Fireplaces Type Living Room
Appliance Range, Dishwasher, Disposal, Refrigerator, Washer, Dryer, Range Hood, Gas Water Heater, Tank Water Heater, Plumbed For Ice Maker, Utility Connections for Gas Range, Utility Connections for Gas Oven, Utility Connections for Gas Dryer
Laundry Dryer Hookup - Gas, Washer Hookup, First Floor
Basement Type Full, Finished, Walk-Out Access, Interior Entry
Exterior
Exterior Feature Rain Gutters, Sprinkler System, Stone Wall
Garage Spaces 1.0
Community Features Public Transportation, Shopping, Pool, Tennis Court(s), Park, Walk/Jog Trails, Golf, Laundromat, Bike Path, Conservation Area, House of Worship, Private School, Public School, Other
Utilities Available for Gas Range, for Gas Oven, for Gas Dryer, Washer Hookup, Icemaker Connection
Roof Type Shingle
Total Parking Spaces 4
Garage Yes
Building
Lot Description Cleared
Foundation Concrete Perimeter, Stone, Other
Sewer Public Sewer
Water Public
Architectural Style Colonial, Gambrel /Dutch, Dutch Colonial
Schools
Elementary Schools Harrington
Middle Schools Clarke
High Schools Lexington High
Read Less Info
Want to know what your home might be worth? Contact us for a FREE valuation!

Our team is ready to help you sell your home for the highest possible price ASAP
Bought with The Elite Team • Phoenix Real Estate Partners, LLC

