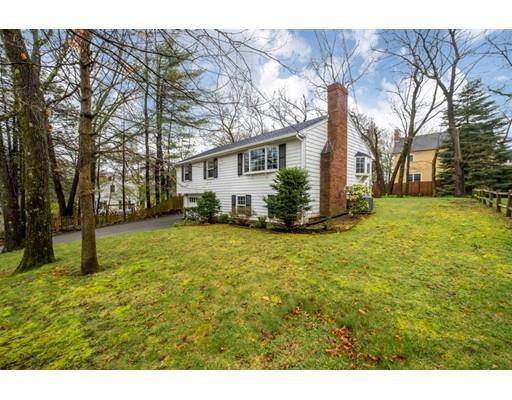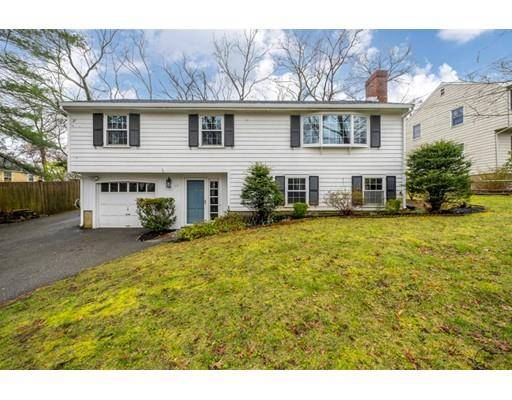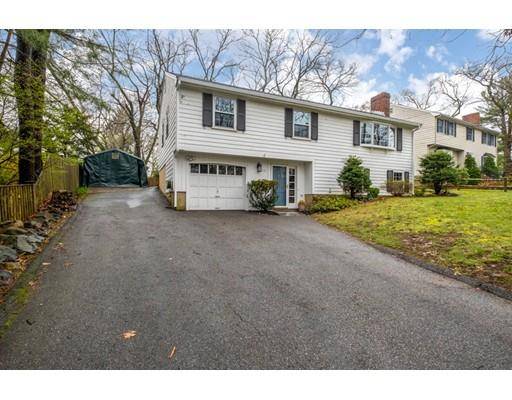For more information regarding the value of a property, please contact us for a free consultation.
Key Details
Sold Price $865,000
Property Type Single Family Home
Sub Type Single Family Residence
Listing Status Sold
Purchase Type For Sale
Square Footage 1,590 sqft
Price per Sqft $544
MLS Listing ID 72464346
Sold Date 06/28/19
Style Raised Ranch
Bedrooms 3
Full Baths 1
Half Baths 1
Year Built 1963
Annual Tax Amount $8,880
Tax Year 2018
Lot Size 8,712 Sqft
Acres 0.2
Property Description
Best deal in town!! Great location and New price ~ don't miss this opportunity!! Fresh and bright 7 room 3 bed raised ranch with many recent updates in top Lexington neighborhood! Move-in ready and in great condition! New roof just installed, newly refinished hardwood floors throughout, newer windows, central air, spacious and sunny eat in kitchen with slider to gorgeous rear yard with new deck, shed for additional storage, dining room with bay window, large living room with beautiful fireplace and picturesque windows, 3 generously sized bedrooms & full tiled bath with tub. Lower level has entry foyer w/mudroom direct entry from garage, an additional family room with wood burning fireplace, 1/2 bath, & storage/workshop room ~ Move right in and enjoy~ Call List agent for a private showing today!
Location
State MA
County Middlesex
Zoning RS
Direction Mass Ave to Paul Revere Road and left onto Asbury Street
Rooms
Family Room Flooring - Hardwood
Basement Partially Finished, Walk-Out Access, Interior Entry, Concrete
Primary Bedroom Level Main
Dining Room Flooring - Hardwood, Window(s) - Bay/Bow/Box
Kitchen Balcony / Deck, Countertops - Stone/Granite/Solid, Exterior Access, Open Floorplan, Recessed Lighting, Stainless Steel Appliances
Interior
Heating Baseboard, Oil
Cooling Central Air
Flooring Wood, Tile, Hardwood
Fireplaces Number 2
Fireplaces Type Family Room, Living Room
Appliance Range, Dishwasher, Microwave, Refrigerator, Washer, Dryer, Oil Water Heater, Utility Connections for Electric Range
Laundry Electric Dryer Hookup, Washer Hookup, First Floor
Basement Type Partially Finished, Walk-Out Access, Interior Entry, Concrete
Exterior
Exterior Feature Rain Gutters, Storage
Garage Spaces 1.0
Community Features Public Transportation, Pool, Tennis Court(s), Park, Walk/Jog Trails, Golf, Conservation Area, Highway Access, Private School, Public School
Utilities Available for Electric Range
Roof Type Shingle
Total Parking Spaces 4
Garage Yes
Building
Lot Description Level
Foundation Concrete Perimeter
Sewer Public Sewer
Water Public
Architectural Style Raised Ranch
Schools
Elementary Schools Hastings
Middle Schools Diamond
High Schools Lhs
Read Less Info
Want to know what your home might be worth? Contact us for a FREE valuation!

Our team is ready to help you sell your home for the highest possible price ASAP
Bought with Vincenzo Talarico • SouthernWolf Realty Services



