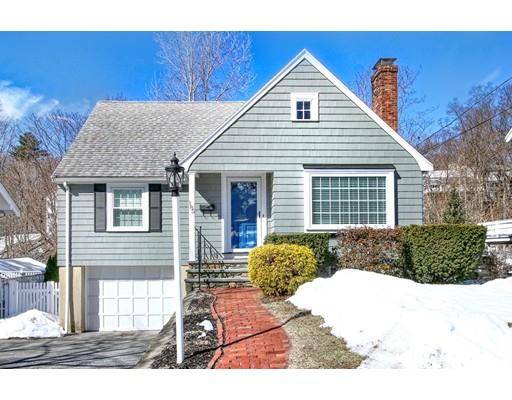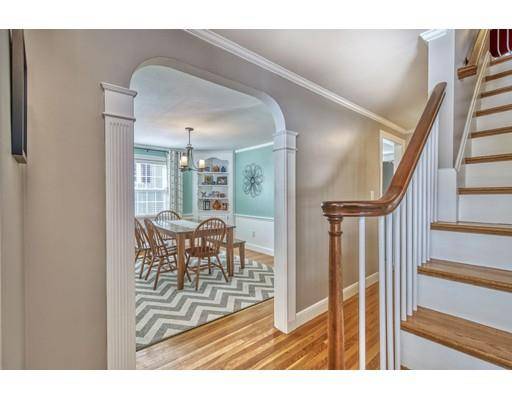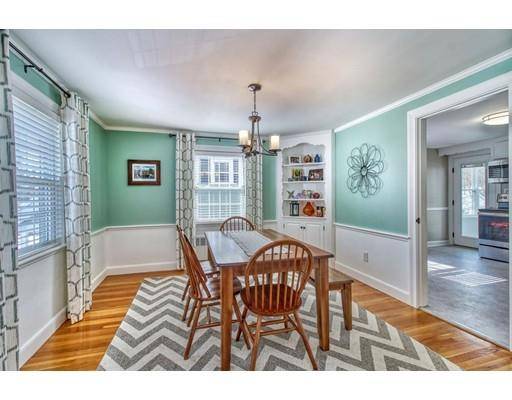For more information regarding the value of a property, please contact us for a free consultation.
Key Details
Sold Price $685,000
Property Type Single Family Home
Sub Type Single Family Residence
Listing Status Sold
Purchase Type For Sale
Square Footage 1,790 sqft
Price per Sqft $382
Subdivision Junction Of Cedar Park And The Highlands
MLS Listing ID 72464741
Sold Date 05/06/19
Style Cape
Bedrooms 3
Full Baths 1
Half Baths 1
HOA Y/N false
Year Built 1957
Annual Tax Amount $5,128
Tax Year 2019
Lot Size 5,662 Sqft
Acres 0.13
Property Description
Welcome home to this beautifully set Cape Cod style home that exudes a Colonial flair! Featuring a gracious entry, with paired arched doorways to the living and dining rooms, this home offers classic details: moldings, excellent scale and a comfortable flow with excellent ceiling height. The wood burning fireplace centers the living room which is illuminated by natural light, while the dining room bears wainscoting, china cabinet and original door to the refreshed kitchen, hosting stainless appliances and granite counters. Lovely heated enclosed porch overlooking the Fells treeline adjoins the kitchen and opens to the two level yard. Two generous BRs with excellent storage, walk in hall closet and refreshed full bath on the second; 3rd bedroom on the first. The bonus lower level space is heated and offers access to the garage. The backyard with the Fells as a backdrop is an unexpected oasis, with room for recreation & planting galore. Short jaunt to shops, dining, train & more! A gem.
Location
State MA
County Middlesex
Zoning URA
Direction Lynnfells Parkway to Warwick Road, house and driveway to the left.
Rooms
Family Room Exterior Access
Basement Full, Partially Finished, Walk-Out Access, Interior Entry, Concrete
Primary Bedroom Level Second
Dining Room Closet/Cabinets - Custom Built, Flooring - Hardwood, Wainscoting, Crown Molding
Kitchen Flooring - Vinyl, Countertops - Stone/Granite/Solid, Stainless Steel Appliances
Interior
Interior Features Ceiling Fan(s), Sun Room
Heating Baseboard, Electric Baseboard, Hot Water, Oil
Cooling None
Flooring Tile, Vinyl, Concrete, Hardwood, Other
Fireplaces Number 1
Fireplaces Type Living Room
Appliance Range, Dishwasher, Disposal, Microwave, Oil Water Heater, Utility Connections for Electric Range, Utility Connections for Electric Oven, Utility Connections for Gas Dryer, Utility Connections for Electric Dryer
Laundry In Basement
Basement Type Full, Partially Finished, Walk-Out Access, Interior Entry, Concrete
Exterior
Garage Spaces 1.0
Community Features Public Transportation, Shopping, Tennis Court(s), Park, Walk/Jog Trails, Golf, Medical Facility, Laundromat, Conservation Area, Highway Access, House of Worship, Private School, Public School, T-Station, Other
Utilities Available for Electric Range, for Electric Oven, for Gas Dryer, for Electric Dryer
Roof Type Shingle
Total Parking Spaces 2
Garage Yes
Building
Foundation Concrete Perimeter
Sewer Public Sewer
Water Public
Architectural Style Cape
Schools
Elementary Schools Apply
Middle Schools Mvmms
High Schools Mhs
Others
Senior Community false
Read Less Info
Want to know what your home might be worth? Contact us for a FREE valuation!

Our team is ready to help you sell your home for the highest possible price ASAP
Bought with William Montero • Gibson Sotheby's International Realty



