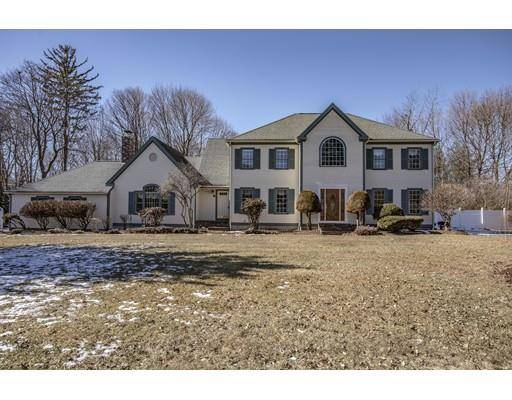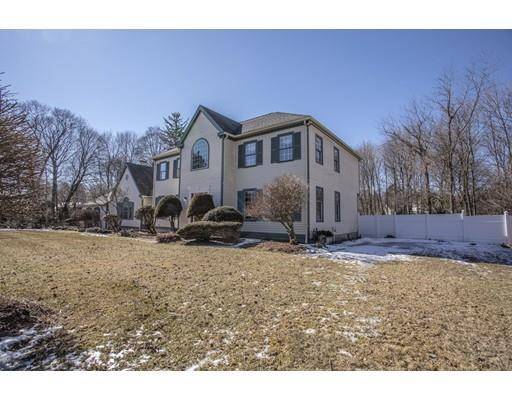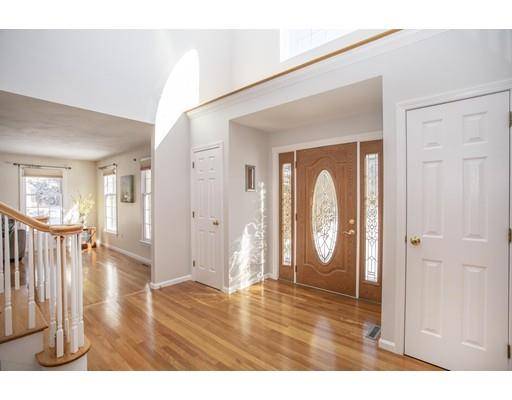For more information regarding the value of a property, please contact us for a free consultation.
Key Details
Sold Price $1,000,060
Property Type Single Family Home
Sub Type Single Family Residence
Listing Status Sold
Purchase Type For Sale
Square Footage 3,215 sqft
Price per Sqft $311
Subdivision Loew Estates
MLS Listing ID 72464836
Sold Date 04/30/19
Style Colonial
Bedrooms 4
Full Baths 3
HOA Fees $70/ann
HOA Y/N true
Year Built 1993
Annual Tax Amount $13,793
Tax Year 2019
Lot Size 0.940 Acres
Acres 0.94
Property Description
Welcome to beautiful and highly sought, Loew Estates! Upon arrival you are immediately met with crisp and well thought out landscaping. Park in your 2 car garage and enter into the Great Room boasting high ceilings, a fireplace and a warm natural light. To your left, an enchanting sun room perfect for that morning cup of coffee! Move into your chefs kitchen with, granite counter tops, large kitchen island, stainless steel appliances, indoor grill/griddle and ample storage in bright white cabinets. Through the french doors to the right is formal dining space and straight down the hall is a library/office and formal sitting room. The front door is a stunning formal entry with high ceilings and grand staircase leading to all bedrooms. Master bedroom includes built in closet system in large walk in and master bath. Expansive finished basement includes private wine cellar and space for a personal gym! A few personal touches and this Milton beauty will be the talk of the town!
Location
State MA
County Norfolk
Zoning RA
Direction Brush Hill to Loew Cir to Elias
Rooms
Family Room Flooring - Hardwood
Basement Full, Finished
Primary Bedroom Level Second
Dining Room Flooring - Hardwood
Kitchen Flooring - Stone/Ceramic Tile, Dining Area, Pantry, Countertops - Stone/Granite/Solid, French Doors, Kitchen Island
Interior
Interior Features Sun Room, Office, Wine Cellar, Central Vacuum
Heating Forced Air, Natural Gas
Cooling Central Air
Flooring Tile, Hardwood, Flooring - Hardwood
Fireplaces Number 1
Fireplaces Type Living Room
Appliance Range, Dishwasher, Disposal, Indoor Grill, Refrigerator, Freezer, Tank Water Heater, Utility Connections for Gas Range, Utility Connections for Gas Oven, Utility Connections for Gas Dryer
Laundry In Basement, Washer Hookup
Basement Type Full, Finished
Exterior
Exterior Feature Rain Gutters, Storage, Sprinkler System, Garden, Stone Wall
Garage Spaces 2.0
Fence Fenced
Community Features Public Transportation
Utilities Available for Gas Range, for Gas Oven, for Gas Dryer, Washer Hookup
Total Parking Spaces 6
Garage Yes
Building
Lot Description Level
Foundation Concrete Perimeter
Sewer Public Sewer
Water Public
Architectural Style Colonial
Schools
High Schools Milton High
Read Less Info
Want to know what your home might be worth? Contact us for a FREE valuation!

Our team is ready to help you sell your home for the highest possible price ASAP
Bought with Carolyn Cahill • William Raveis R.E. & Home Services



