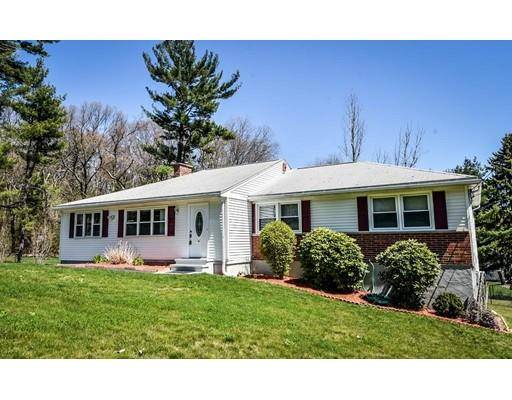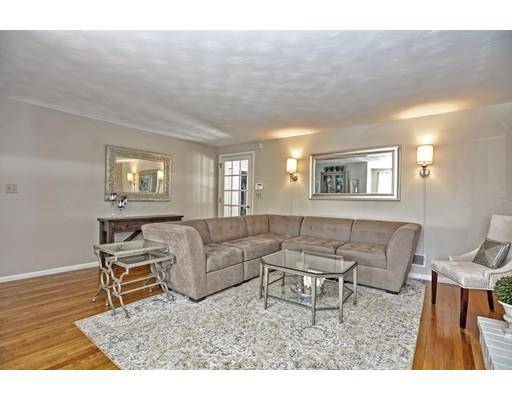For more information regarding the value of a property, please contact us for a free consultation.
Key Details
Sold Price $489,900
Property Type Single Family Home
Sub Type Single Family Residence
Listing Status Sold
Purchase Type For Sale
Square Footage 1,586 sqft
Price per Sqft $308
Subdivision Pheasant Hill
MLS Listing ID 72465054
Sold Date 06/26/19
Style Ranch
Bedrooms 4
Full Baths 2
HOA Y/N false
Year Built 1966
Annual Tax Amount $6,551
Tax Year 2019
Lot Size 0.520 Acres
Acres 0.52
Property Description
Don't miss this beautiful full-basement ranch in the sought after Pheasant Hill neighborhood! On a half acre lot abutting Callahan State Park, this home has SO MUCH TO OFFER! Inviting vestibule entrance. Elegant, fireplaced living room opens to a spacious dining area with beautiful view of the backyard, then to the kitchen where a clever reno provides abundant cabinetry, movable island, granite counters, gas cooking AND direct deck access for al fresco dining. The family room with wall of handy built-ins is right off the kitchen, too! Rare: FOUR main level bedrooms include master with full ensuite. Downstairs, a fully tiled walk-out lower level (just add heat!) offers tremendous potential for additional living space with fantastic 40' open rec room with fireplace, office, oversized laundry room with sink, and lots of storage space. Gas heat, central air, vinyl and brick siding, new gas hot water heater, hardwood and tile floors thruout (no carpets!)
Location
State MA
County Middlesex
Zoning R-4
Direction Pleasant to Waveney to Briarwood to Ledgewood
Rooms
Family Room Ceiling Fan(s), Closet/Cabinets - Custom Built, Flooring - Wood, Open Floorplan
Basement Full, Partially Finished, Walk-Out Access
Primary Bedroom Level First
Dining Room Flooring - Hardwood, Open Floorplan
Kitchen Closet/Cabinets - Custom Built, Flooring - Stone/Ceramic Tile, Countertops - Stone/Granite/Solid, Kitchen Island, Exterior Access, Open Floorplan
Interior
Interior Features Closet, Closet/Cabinets - Custom Built, Vestibule, Play Room, Office
Heating Forced Air, Natural Gas, Fireplace
Cooling Central Air
Flooring Wood, Tile, Flooring - Stone/Ceramic Tile
Fireplaces Number 2
Fireplaces Type Living Room
Appliance Range, Dishwasher, Disposal, Microwave, Refrigerator, Washer, Dryer, Gas Water Heater, Utility Connections for Gas Range, Utility Connections for Gas Oven, Utility Connections for Gas Dryer
Laundry Closet/Cabinets - Custom Built, Flooring - Stone/Ceramic Tile, In Basement, Washer Hookup
Basement Type Full, Partially Finished, Walk-Out Access
Exterior
Exterior Feature Storage
Community Features Shopping, Walk/Jog Trails, Conservation Area, Highway Access, Public School
Utilities Available for Gas Range, for Gas Oven, for Gas Dryer, Washer Hookup
Roof Type Shingle
Total Parking Spaces 3
Garage No
Building
Foundation Concrete Perimeter
Sewer Public Sewer
Water Public
Architectural Style Ranch
Others
Senior Community false
Read Less Info
Want to know what your home might be worth? Contact us for a FREE valuation!

Our team is ready to help you sell your home for the highest possible price ASAP
Bought with Paul Cottone • The Cottone Co., Real Estate



