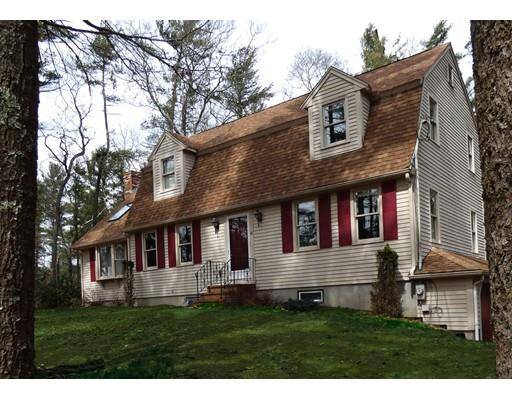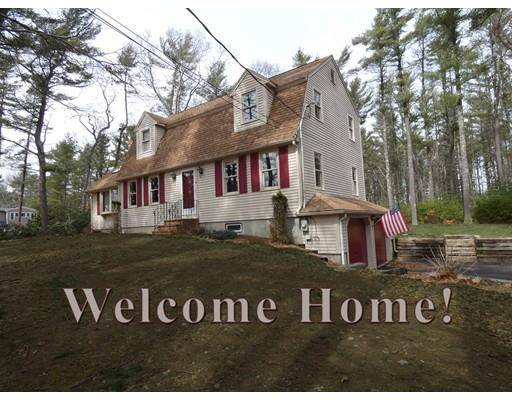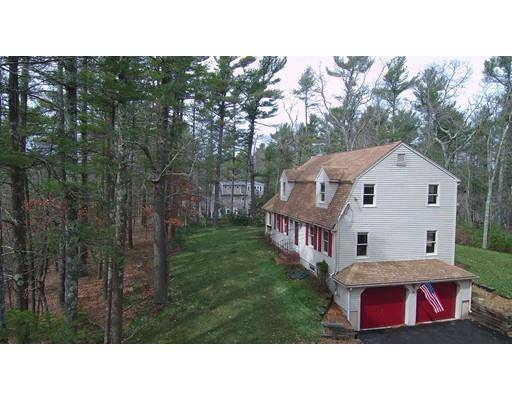For more information regarding the value of a property, please contact us for a free consultation.
Key Details
Sold Price $426,000
Property Type Single Family Home
Sub Type Single Family Residence
Listing Status Sold
Purchase Type For Sale
Square Footage 2,036 sqft
Price per Sqft $209
MLS Listing ID 72465063
Sold Date 06/28/19
Style Gambrel /Dutch
Bedrooms 3
Full Baths 3
HOA Y/N false
Year Built 1987
Annual Tax Amount $6,917
Tax Year 2018
Lot Size 0.960 Acres
Acres 0.96
Property Description
This handsome home in the highly desirable town of Kingston is waiting to meet it's next owners! Sitting high on a wooded bluff, as you glide up the newly paved driveway (2017) you will realize that this is a special place. The ground floor is comprised of a two car garage and ample storage. The first floor features a Living room, Dining room, 1 full bath, an enormous kitchen and a show-stopper of a family room which has cathedral ceilings, a fireplace and access to the deck. upstairs there are three bedrooms and two bathrooms including an en-suite in the Master Bedroom. This property feels secluded and yet it is close to all that the South Shore has to offer. A new roof was installed in 2009 so all you need to do is bring your belongings and move right in! 4 Grove Street Extension is a quiet cul-de-sac just off of Grove Street. Some cosmetic work should be expected and the price reflects that. This is a rare find in a wonderful community. Enjoy South Shore living at its best!
Location
State MA
County Plymouth
Area Silver Lake
Zoning r
Direction Grove Street to Grove Street Extension. First house on the left.
Rooms
Basement Full, Garage Access, Concrete
Primary Bedroom Level Second
Interior
Interior Features Wired for Sound, Internet Available - Broadband
Heating Baseboard, Oil
Cooling Window Unit(s)
Flooring Wood, Tile, Carpet
Fireplaces Number 1
Appliance Range, Dishwasher, Refrigerator, Washer, Dryer, Oil Water Heater, Utility Connections for Electric Range, Utility Connections for Electric Oven, Utility Connections for Electric Dryer
Laundry First Floor, Washer Hookup
Basement Type Full, Garage Access, Concrete
Exterior
Garage Spaces 2.0
Community Features Public Transportation, Shopping, Walk/Jog Trails, Conservation Area, Highway Access, T-Station
Utilities Available for Electric Range, for Electric Oven, for Electric Dryer, Washer Hookup
Waterfront Description Beach Front, Ocean, Beach Ownership(Public)
Roof Type Shingle
Total Parking Spaces 4
Garage Yes
Waterfront Description Beach Front, Ocean, Beach Ownership(Public)
Building
Lot Description Cul-De-Sac, Corner Lot, Wooded
Foundation Concrete Perimeter
Sewer Private Sewer
Water Public
Schools
Middle Schools Silver Lake
High Schools Silver Lake
Others
Senior Community false
Read Less Info
Want to know what your home might be worth? Contact us for a FREE valuation!

Our team is ready to help you sell your home for the highest possible price ASAP
Bought with Vanessa Stratton • Berkshire Hathaway HomeServices Commonwealth Real Estate



