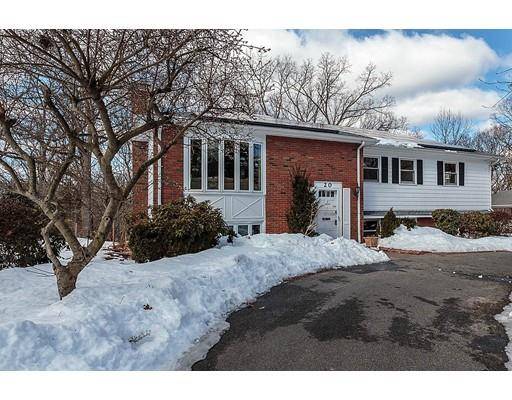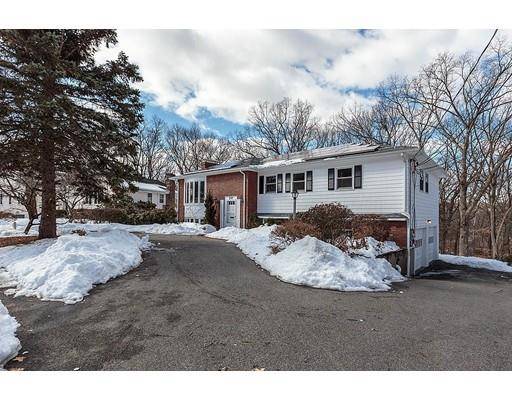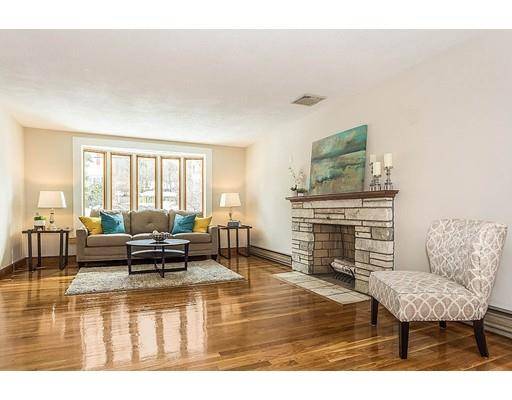For more information regarding the value of a property, please contact us for a free consultation.
Key Details
Sold Price $996,000
Property Type Single Family Home
Sub Type Single Family Residence
Listing Status Sold
Purchase Type For Sale
Square Footage 2,646 sqft
Price per Sqft $376
MLS Listing ID 72465241
Sold Date 05/22/19
Bedrooms 4
Full Baths 3
Year Built 1969
Annual Tax Amount $10,954
Tax Year 2019
Lot Size 0.260 Acres
Acres 0.26
Property Description
Ready and waiting for smart buyers. Location, top-rated schools, and space! Abutting Great Meadows conservation area, near the Minuteman Bikeway, and steps to public transportation. This lovingly maintained 4-bedroom, 3 bath home has many newer updates including gleaming refinished hardwood floors, plank flooring, and new SS appliances. Newer roof, heating, central air give you the ability to move in immediately and slowly make it your own. Lives larger than it looks from the curb. Generous room sizes. Enjoy sunsets every evening from the comfort of your oversized eat-in kitchen, with three walls of windows looking out onto the Great Meadow. Thoughtfully designed and versatile floor plan with space for the whole family. Finished walk-out lower level with high ceilings, family room, bedroom with French doors to its own screened-porch, bath/laundry and office/hobby room. Large attached 2 car garage offering even more storage.
Location
State MA
County Middlesex
Zoning RS
Direction Mass Ave to Fottler, Left/Hillcrest. Left/Circle. or Lowell to Lillian. Right/Sheila. Left/Circle.
Rooms
Family Room Flooring - Vinyl, Slider
Basement Full, Finished, Walk-Out Access, Interior Entry, Garage Access
Primary Bedroom Level First
Dining Room Flooring - Hardwood
Kitchen Flooring - Vinyl, Dining Area, Dryer Hookup - Electric, Washer Hookup
Interior
Interior Features Office
Heating Forced Air, Electric Baseboard, Oil
Cooling Central Air
Flooring Tile, Vinyl, Hardwood, Flooring - Vinyl
Fireplaces Number 2
Fireplaces Type Family Room, Living Room
Appliance Range, Dishwasher, Disposal, Refrigerator, Range Hood, Electric Water Heater, Utility Connections for Electric Range, Utility Connections for Electric Dryer
Laundry In Basement, Washer Hookup
Basement Type Full, Finished, Walk-Out Access, Interior Entry, Garage Access
Exterior
Exterior Feature Rain Gutters
Garage Spaces 2.0
Community Features Public Transportation, Shopping, Park, Walk/Jog Trails, Bike Path, Conservation Area, Highway Access, Public School, Sidewalks
Utilities Available for Electric Range, for Electric Dryer, Washer Hookup
Roof Type Shingle
Total Parking Spaces 8
Garage Yes
Building
Foundation Concrete Perimeter
Sewer Public Sewer
Water Public
Schools
Elementary Schools Chk School Dept
Middle Schools Clark
High Schools Lhs
Others
Acceptable Financing Contract
Listing Terms Contract
Read Less Info
Want to know what your home might be worth? Contact us for a FREE valuation!

Our team is ready to help you sell your home for the highest possible price ASAP
Bought with Kim Covino • Leading Edge Real Estate



