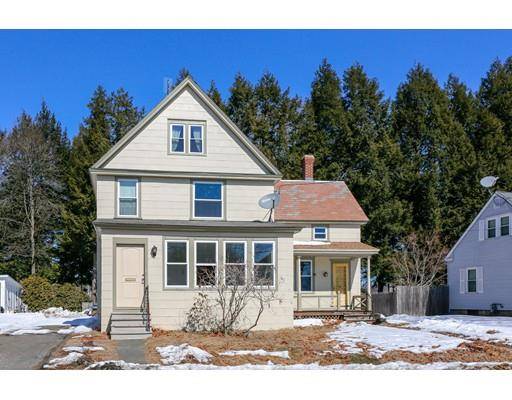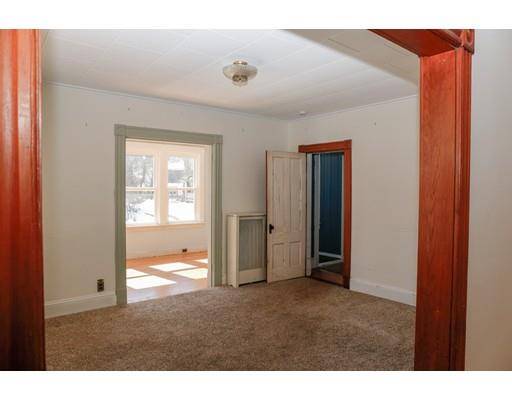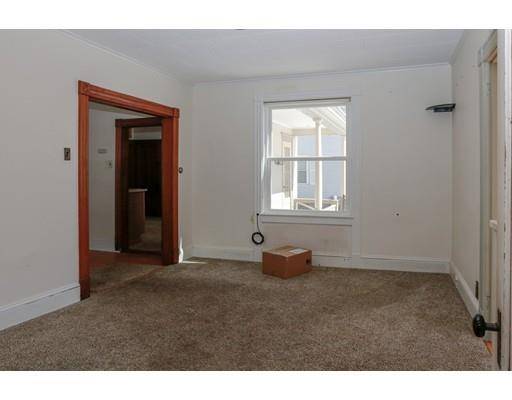For more information regarding the value of a property, please contact us for a free consultation.
Key Details
Sold Price $150,000
Property Type Single Family Home
Sub Type Single Family Residence
Listing Status Sold
Purchase Type For Sale
Square Footage 1,819 sqft
Price per Sqft $82
MLS Listing ID 72465295
Sold Date 05/15/19
Style Antique
Bedrooms 4
Full Baths 2
Year Built 1900
Annual Tax Amount $3,280
Tax Year 2019
Lot Size 8,712 Sqft
Acres 0.2
Property Description
This home is waiting for the next owner. Upgrades in the past several years include replacement windows, new steam boiler, new shingles over both porches, carpets, refinished floors, new kitchen cabinets and counter, painting outside and in many rooms, and roof maintenance. With 4 bedrooms, 2 baths, and a separate entrance to the second level, there are many possibilities! A light filled sunroom is the perfect spot to relax. A first floor bedroom and bath is a plus. Walk up to the unfinished attic space, utilize the outside shed, and there is storage room galore. The fenced back yard abuts Shattuck Park and is close to area amenities. Finish the remaining projects and make this gem your own!
Location
State MA
County Franklin
Zoning RA
Direction From Main St, left on Federal Street, left on Cleveland Street
Rooms
Basement Full, Bulkhead, Dirt Floor, Concrete
Primary Bedroom Level Second
Dining Room Flooring - Wood
Kitchen Flooring - Vinyl
Interior
Interior Features Bonus Room, Sun Room, Internet Available - Broadband
Heating Steam, Oil
Cooling None
Flooring Wood, Tile, Vinyl, Carpet, Flooring - Vinyl, Flooring - Wood
Appliance Range, Refrigerator, Oil Water Heater, Tank Water Heaterless, Utility Connections for Electric Range, Utility Connections for Electric Dryer
Laundry First Floor, Washer Hookup
Basement Type Full, Bulkhead, Dirt Floor, Concrete
Exterior
Exterior Feature Storage
Community Features Public Transportation, Tennis Court(s), Park, Highway Access, Public School
Utilities Available for Electric Range, for Electric Dryer, Washer Hookup
Roof Type Shingle, Slate
Total Parking Spaces 3
Garage No
Building
Lot Description Cleared, Level
Foundation Stone, Brick/Mortar
Sewer Public Sewer
Water Public
Architectural Style Antique
Schools
Middle Schools Gms
High Schools Ghs
Others
Acceptable Financing Other (See Remarks)
Listing Terms Other (See Remarks)
Read Less Info
Want to know what your home might be worth? Contact us for a FREE valuation!

Our team is ready to help you sell your home for the highest possible price ASAP
Bought with Patrice Leonard • Sage Associates



