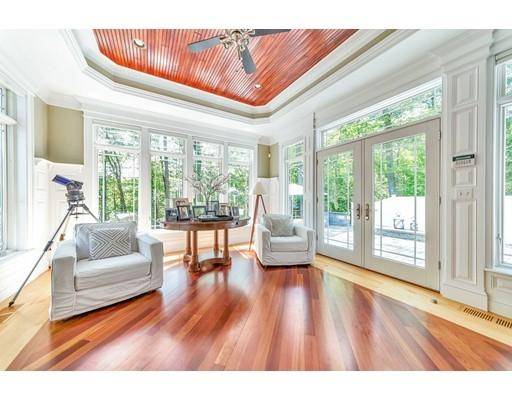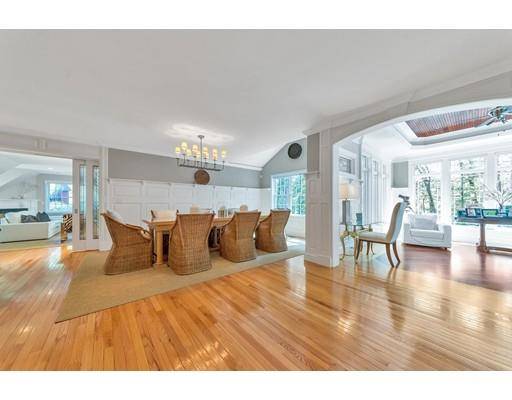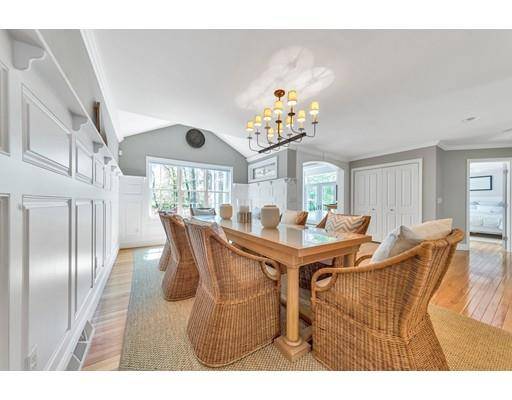For more information regarding the value of a property, please contact us for a free consultation.
Key Details
Sold Price $529,900
Property Type Single Family Home
Sub Type Single Family Residence
Listing Status Sold
Purchase Type For Sale
Square Footage 2,600 sqft
Price per Sqft $203
MLS Listing ID 72465467
Sold Date 05/07/19
Style Cape
Bedrooms 3
Full Baths 2
Half Baths 1
HOA Y/N false
Year Built 2007
Annual Tax Amount $8,455
Tax Year 2019
Lot Size 1.310 Acres
Acres 1.31
Property Description
Far from your ordinary Cape. This stunning Contemporary Cape boasts fine architectural detail throughout.Built in 2007 and expanded in 2009 adding a beautiful sunroom and extensive paneling ,moldings and elegant details by Kent Pecoy makes this home a decorators dream. The open floor plan with abundant light looks out to the tranquil landscaping from every window which includes a terraced patio area with a view of the stream. This home has everything for today's living in comfort, main floor master and laundry, zoned heating and cooling, back up generator and high-end kitchen appliances. The additional space of 500 sq.ft in the heated Barn is perfect for the hobbyist or boat storage. The full basement with high ceiling is ready for finishing as well. The location is just a few minutes from Atkins farm and Amherst center and only 4min.to South Hadley center.
Location
State MA
County Hampshire
Zoning R01
Direction OFF RT.116 just over the S Hadley line.
Rooms
Family Room Ceiling Fan(s), Flooring - Hardwood, French Doors, Deck - Exterior, Exterior Access, High Speed Internet Hookup, Open Floorplan, Recessed Lighting, Wainscoting
Basement Full, Interior Entry, Garage Access, Concrete
Primary Bedroom Level Main
Dining Room Flooring - Hardwood, Recessed Lighting, Wainscoting
Kitchen Closet/Cabinets - Custom Built, Flooring - Hardwood, Countertops - Stone/Granite/Solid, Breakfast Bar / Nook, Open Floorplan, Recessed Lighting, Stainless Steel Appliances, Gas Stove
Interior
Interior Features Central Vacuum, Internet Available - Broadband
Heating Forced Air, Natural Gas, Propane
Cooling Central Air
Flooring Wood, Tile
Fireplaces Number 1
Fireplaces Type Living Room
Appliance Range, Dishwasher, Microwave, Refrigerator, Washer, Dryer, Vacuum System, Propane Water Heater, Utility Connections for Gas Range, Utility Connections for Electric Oven, Utility Connections for Gas Dryer
Laundry First Floor, Washer Hookup
Basement Type Full, Interior Entry, Garage Access, Concrete
Exterior
Exterior Feature Rain Gutters, Professional Landscaping, Sprinkler System, Decorative Lighting, Garden, Stone Wall
Garage Spaces 2.0
Community Features Shopping, Walk/Jog Trails, Golf, Bike Path, Conservation Area, House of Worship, Private School, Public School, University
Utilities Available for Gas Range, for Electric Oven, for Gas Dryer, Washer Hookup, Generator Connection
Waterfront Description Stream
View Y/N Yes
View Scenic View(s)
Roof Type Shingle
Total Parking Spaces 7
Garage Yes
Waterfront Description Stream
Building
Lot Description Wooded, Sloped
Foundation Concrete Perimeter
Sewer Private Sewer
Water Public
Architectural Style Cape
Others
Senior Community false
Acceptable Financing Contract
Listing Terms Contract
Read Less Info
Want to know what your home might be worth? Contact us for a FREE valuation!

Our team is ready to help you sell your home for the highest possible price ASAP
Bought with Sally Malsch • 5 College REALTORS®



