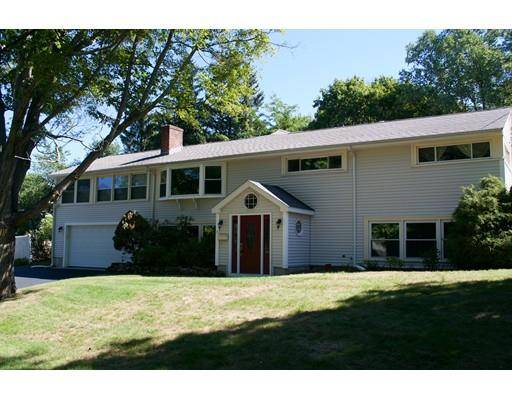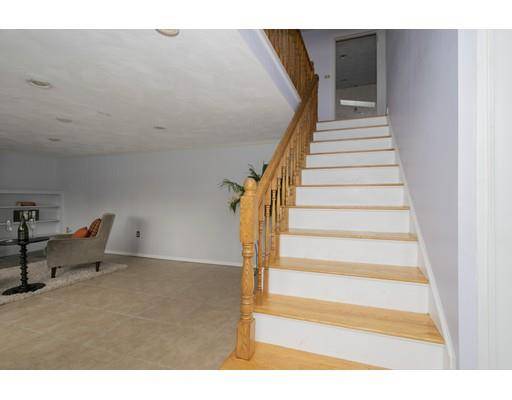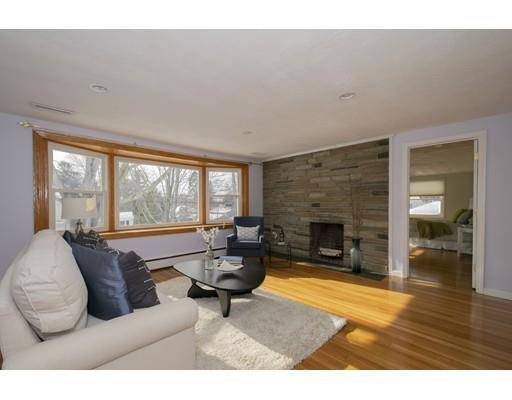For more information regarding the value of a property, please contact us for a free consultation.
Key Details
Sold Price $1,090,000
Property Type Single Family Home
Sub Type Single Family Residence
Listing Status Sold
Purchase Type For Sale
Square Footage 3,240 sqft
Price per Sqft $336
MLS Listing ID 72465577
Sold Date 05/09/19
Bedrooms 5
Full Baths 3
Year Built 1953
Annual Tax Amount $14,114
Tax Year 2018
Lot Size 0.360 Acres
Acres 0.36
Property Description
You will love coming home to this renovated and expanded raised ranch, perfectly located in a popular Lexington neighborhood convenient to the town center. A wood-burning fireplace adds ambiance and style as the formal living room transitions seamlessly to the dining room for effortless entertaining. Prepare to be amazed in the spacious, open concept kitchen with granite counters, stainless steel appliances, stylish cherry cabinetry and a huge breakfast bar island. The kitchen opens to the spacious family room with skylights, cathedral ceiling, and slider to large deck and backyard beyond. Natural light streams through the freshly painted master suite with hardwood floors, a huge his/ hers walk-in closet, and a spa-like master bathroom with a Jacuzzi tub, a granite-topped vanity, and large shower. The home's lower level delivers lots of versatility with a second family room, a sunny office, another full bathroom, large laundry, and fifth bedroom. Walk to town center and Hastings Park.
Location
State MA
County Middlesex
Zoning RS
Direction Mass Ave to Minute Man Lane
Rooms
Family Room Skylight, Cathedral Ceiling(s), Flooring - Hardwood, Deck - Exterior, Exterior Access, Open Floorplan, Recessed Lighting
Basement Full, Finished, Walk-Out Access, Interior Entry, Garage Access
Primary Bedroom Level First
Dining Room Flooring - Hardwood, Open Floorplan
Kitchen Flooring - Hardwood, Countertops - Stone/Granite/Solid, Kitchen Island, Breakfast Bar / Nook, Cabinets - Upgraded, Open Floorplan, Recessed Lighting, Stainless Steel Appliances, Gas Stove, Lighting - Pendant
Interior
Interior Features Recessed Lighting, Office, Den
Heating Forced Air, Electric, Propane, Fireplace
Cooling Central Air
Flooring Tile, Hardwood, Flooring - Stone/Ceramic Tile
Fireplaces Number 2
Fireplaces Type Living Room
Appliance Range, Dishwasher, Disposal, Microwave, Refrigerator, Washer, Dryer, Range Hood, Propane Water Heater, Tank Water Heater
Laundry Electric Dryer Hookup, Washer Hookup, In Basement
Basement Type Full, Finished, Walk-Out Access, Interior Entry, Garage Access
Exterior
Exterior Feature Rain Gutters
Garage Spaces 2.0
Community Features Public Transportation, Shopping, Pool, Park, Walk/Jog Trails, Golf, Bike Path, Conservation Area, Highway Access, Public School
Roof Type Shingle
Total Parking Spaces 2
Garage Yes
Building
Lot Description Corner Lot
Foundation Concrete Perimeter
Sewer Public Sewer
Water Public
Schools
Elementary Schools School Board
Middle Schools Diamond Ms
High Schools Lexington Hs
Read Less Info
Want to know what your home might be worth? Contact us for a FREE valuation!

Our team is ready to help you sell your home for the highest possible price ASAP
Bought with Dani Fleming's MAPropertiesOnline Team • Leading Edge Real Estate



