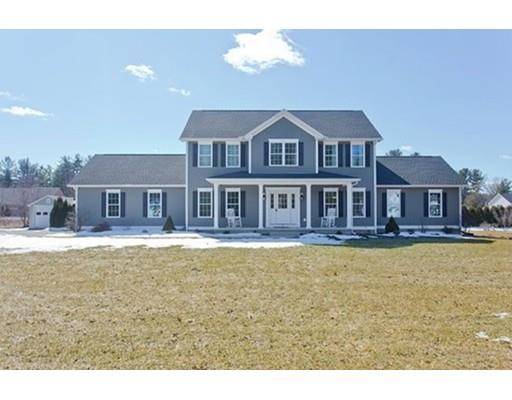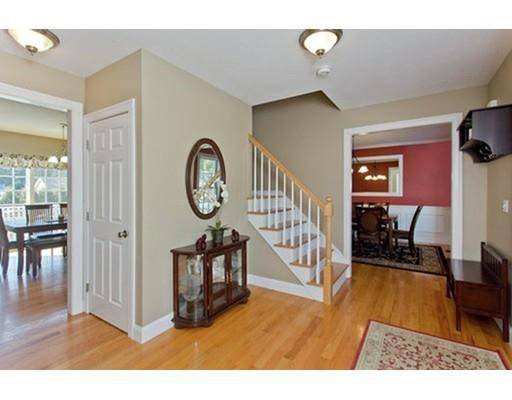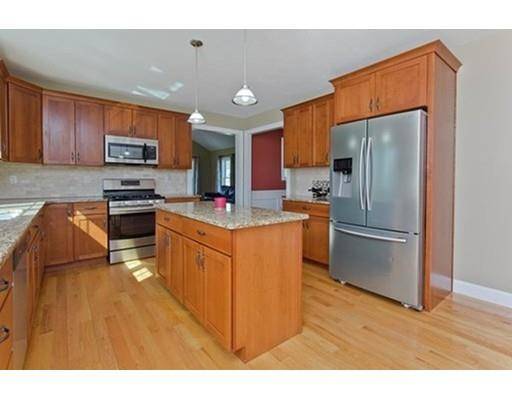For more information regarding the value of a property, please contact us for a free consultation.
Key Details
Sold Price $485,000
Property Type Single Family Home
Sub Type Single Family Residence
Listing Status Sold
Purchase Type For Sale
Square Footage 2,468 sqft
Price per Sqft $196
Subdivision Bobcat Hollow
MLS Listing ID 72467433
Sold Date 07/22/19
Style Colonial
Bedrooms 4
Full Baths 2
Half Baths 1
HOA Fees $25/ann
HOA Y/N true
Year Built 2013
Annual Tax Amount $6,553
Tax Year 2019
Lot Size 0.810 Acres
Acres 0.81
Property Description
This is the home you have been waiting for!! You will be impressed from the moment you get out of you're car and see this 4 bedroom,2.5 bath colonial with a 2 car attached garage. The First floor you will find a home office, large eat-in kitchen with granite countertops, stone backsplash, maple cabinets, stainless appliances, half bath and first floor laundry room. The dining room features a large framed mirror (that will remain), wainscoting and a nice chandelier. The light filled living room is gorgeous! It's large and has beautiful windows and a gas fireplace. Upstairs you will find 3 nice sized bedrooms, 1 large bathroom with a granite double vanity and then the master bedroom which features a large walk in closet and an ensuite bath. The master bath has a double vanity and tiled walk-in shower. The Basement is nicely finished with a Bar,family room as well as a home gym. THE BACKYARD! you will find a deck off the kitchen, an in ground HEATED pool with paver patio,fire-pit!
Location
State MA
County Hampshire
Zoning RES
Direction County Rd to Bissonette Cir
Rooms
Family Room Flooring - Laminate, Cable Hookup, Remodeled
Basement Full, Finished, Bulkhead
Primary Bedroom Level Second
Dining Room Flooring - Wood, Wainscoting
Kitchen Bathroom - Half, Closet, Dining Area, Countertops - Stone/Granite/Solid, Kitchen Island, Deck - Exterior, Slider
Interior
Interior Features Home Office, Exercise Room
Heating Forced Air, Natural Gas
Cooling Central Air
Flooring Wood, Tile, Carpet
Fireplaces Number 1
Fireplaces Type Living Room
Appliance Range, Dishwasher, Microwave, Refrigerator, Washer, Dryer, Gas Water Heater, Utility Connections for Gas Range
Laundry Main Level, First Floor
Basement Type Full, Finished, Bulkhead
Exterior
Exterior Feature Storage, Professional Landscaping, Sprinkler System
Garage Spaces 2.0
Fence Fenced
Pool In Ground
Community Features Shopping, Golf, Highway Access, House of Worship, Private School, Public School
Utilities Available for Gas Range
Roof Type Shingle
Total Parking Spaces 6
Garage Yes
Private Pool true
Building
Lot Description Level
Foundation Concrete Perimeter
Sewer Private Sewer
Water Public
Architectural Style Colonial
Read Less Info
Want to know what your home might be worth? Contact us for a FREE valuation!

Our team is ready to help you sell your home for the highest possible price ASAP
Bought with Melissa St.Germain Martel • Coldwell Banker Residential Brokerage - Chicopee



