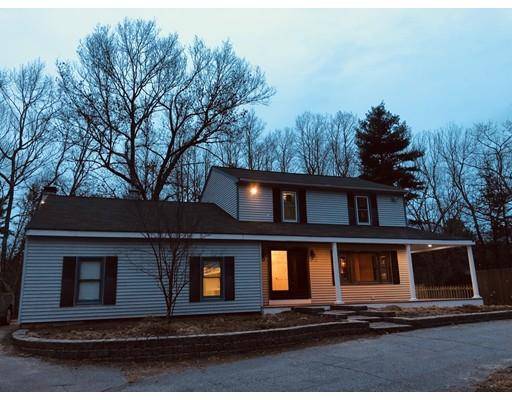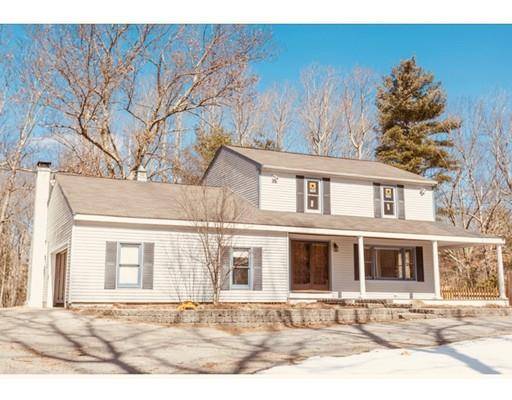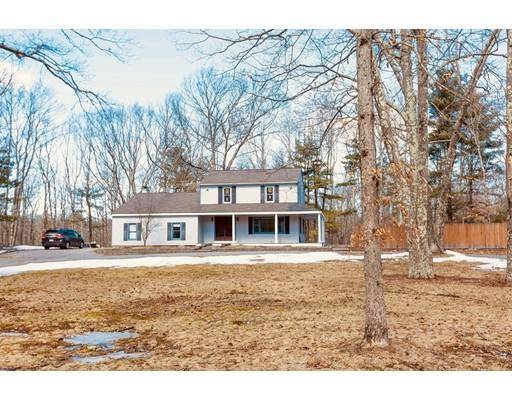For more information regarding the value of a property, please contact us for a free consultation.
Key Details
Sold Price $385,000
Property Type Single Family Home
Sub Type Farm
Listing Status Sold
Purchase Type For Sale
Square Footage 1,704 sqft
Price per Sqft $225
MLS Listing ID 72467652
Sold Date 06/03/19
Style Colonial
Bedrooms 3
Full Baths 1
Half Baths 1
HOA Y/N false
Year Built 1986
Annual Tax Amount $4,868
Tax Year 2018
Lot Size 3.100 Acres
Acres 3.1
Property Description
Great opportunity to own this unique, beautiful colonial home. Huge front yard with a big circle driveway, the covered porch with outdoor recessed lighting and white finish 13" wide sensor light around the house. Extended uncovered patio, new big deck, and a fenced swimming pool. The kitchen offers granite countertops, granite peninsula, double sink with a sensor faucet and new stainless appliances. New stainless dryer and washer. All the house has a new red oak hardwood, new boiler and the basement has a lifetime wet protect waterproof laminate. The interior has been freshly painted, 5 windows and 2 doors have been replaced — great location near Rte 146.
Location
State MA
County Worcester
Zoning AG
Direction Ask the listing agent
Rooms
Family Room Flooring - Hardwood, Balcony / Deck, Exterior Access, Slider
Basement Full, Finished, Interior Entry, Bulkhead
Primary Bedroom Level Second
Dining Room Ceiling Fan(s), Flooring - Hardwood, Window(s) - Stained Glass, French Doors, Deck - Exterior, Exterior Access, Open Floorplan
Kitchen Flooring - Hardwood, Dining Area, Countertops - Stone/Granite/Solid, French Doors, Deck - Exterior, Exterior Access, Open Floorplan, Slider, Stainless Steel Appliances, Peninsula, Lighting - Pendant
Interior
Interior Features Bonus Room, Game Room
Heating Baseboard, Oil
Cooling None, Whole House Fan
Flooring Hardwood, Flooring - Laminate
Fireplaces Number 1
Fireplaces Type Family Room
Appliance Range, Dishwasher, Microwave, Refrigerator, Washer, Dryer, Oil Water Heater, Utility Connections for Electric Oven, Utility Connections for Electric Dryer
Laundry Closet - Linen, Closet/Cabinets - Custom Built, Flooring - Laminate, Electric Dryer Hookup, Washer Hookup, In Basement
Basement Type Full, Finished, Interior Entry, Bulkhead
Exterior
Exterior Feature Storage
Garage Spaces 2.0
Pool In Ground
Community Features Conservation Area, Highway Access, House of Worship, Public School
Utilities Available for Electric Oven, for Electric Dryer, Washer Hookup
Roof Type Shingle
Total Parking Spaces 17
Garage Yes
Private Pool true
Building
Foundation Concrete Perimeter
Sewer Private Sewer
Water Private
Schools
Elementary Schools Taft And Whitin
Middle Schools Mccloskey
High Schools Uxbridge High S
Others
Senior Community false
Acceptable Financing Contract
Listing Terms Contract
Read Less Info
Want to know what your home might be worth? Contact us for a FREE valuation!

Our team is ready to help you sell your home for the highest possible price ASAP
Bought with Brooke Caron • RE/MAX Executive Realty



