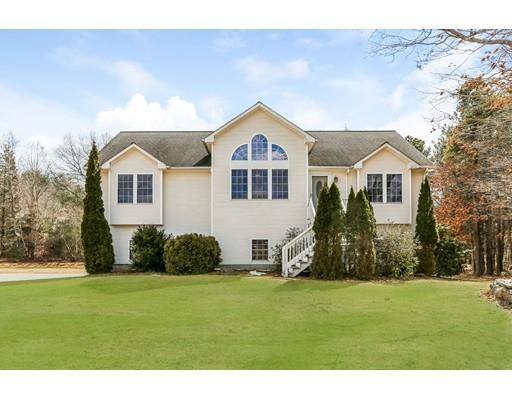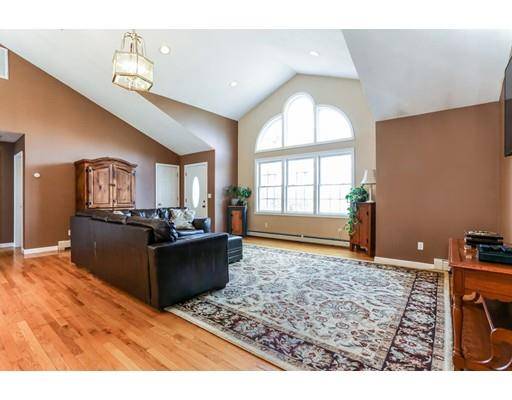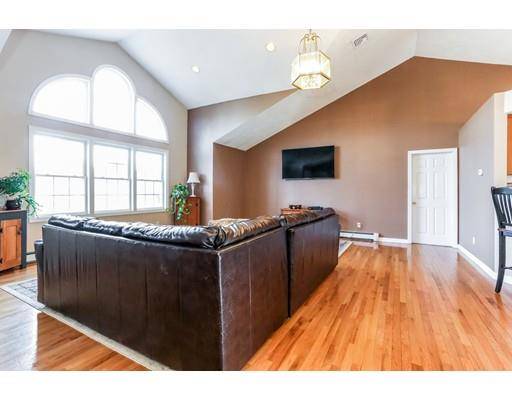For more information regarding the value of a property, please contact us for a free consultation.
Key Details
Sold Price $430,000
Property Type Single Family Home
Sub Type Single Family Residence
Listing Status Sold
Purchase Type For Sale
Square Footage 2,444 sqft
Price per Sqft $175
MLS Listing ID 72467907
Sold Date 07/11/19
Style Raised Ranch
Bedrooms 3
Full Baths 3
HOA Y/N false
Year Built 2002
Annual Tax Amount $4,925
Tax Year 2019
Lot Size 1.610 Acres
Acres 1.61
Property Description
Welcome to Assonet!! Looking for a gorgeous home in a beautiful neighborhood with close access to a major highway, the Fourth of July Parade/Fireworks and the Father's Day Strawberry Shortcake Festival? If so, then you are in luck... This hidden gem is also very close to the Freetown State Forest (with small water feature for kids) and Profile Rock. The Open Concept of the Main Floor of this home not only features Soaring Cathedral Ceilings but captures so much of the days Natural Sunlight!! Spacious Living Room has a Large Palladium Window... Front to Back Master Bedroom features En-suite Bath with Walk-In Closet. Eat-in Kitchen Area complete with Breakfast Bar... Another great feature is the Separate Living Area in the Lower Level with a Full Walk-Out Slider... What would you use this space for? Large Deck overlooks private back yard. Public boat ramp off of Water St. gets you into the Assonet River... Call the List Agent today to schedule an appointment to view this property.
Location
State MA
County Bristol
Area Assonet
Zoning R
Direction Rt. 24 to Rt. 79 (S. Main Street) to High Street to 1 Alexandra Drive.
Rooms
Family Room Ceiling Fan(s), Flooring - Stone/Ceramic Tile, Slider
Basement Full, Finished, Walk-Out Access, Interior Entry
Primary Bedroom Level First
Kitchen Cathedral Ceiling(s), Flooring - Hardwood, Exterior Access, Open Floorplan, Slider
Interior
Interior Features Open Floorplan, Open Floor Plan, Bonus Room
Heating Baseboard, Oil
Cooling Central Air
Flooring Tile, Carpet, Hardwood, Flooring - Stone/Ceramic Tile
Appliance Range, Dishwasher, Microwave, Refrigerator, Oil Water Heater, Utility Connections for Electric Range, Utility Connections for Electric Oven, Utility Connections for Electric Dryer
Laundry Electric Dryer Hookup, Washer Hookup, In Basement
Basement Type Full, Finished, Walk-Out Access, Interior Entry
Exterior
Exterior Feature Rain Gutters, Storage, Stone Wall
Garage Spaces 2.0
Community Features Park, Walk/Jog Trails, Stable(s), Conservation Area, Highway Access, House of Worship, Public School
Utilities Available for Electric Range, for Electric Oven, for Electric Dryer, Washer Hookup
Roof Type Shingle
Total Parking Spaces 8
Garage Yes
Building
Lot Description Cleared, Gentle Sloping, Level
Foundation Concrete Perimeter
Sewer Private Sewer
Water Public
Architectural Style Raised Ranch
Schools
Elementary Schools Freetown Elemen
Middle Schools Freetown Lakevi
High Schools Apponequet Regi
Others
Senior Community false
Read Less Info
Want to know what your home might be worth? Contact us for a FREE valuation!

Our team is ready to help you sell your home for the highest possible price ASAP
Bought with The Trapp Team • Keller Williams Realty



