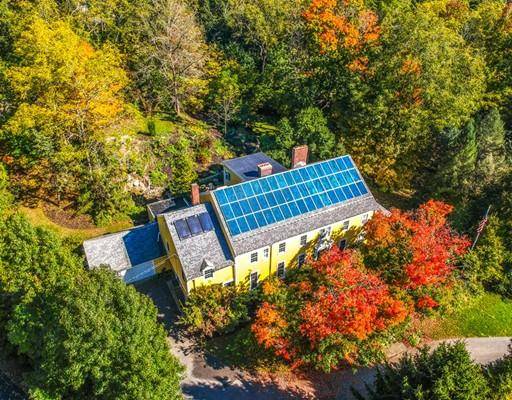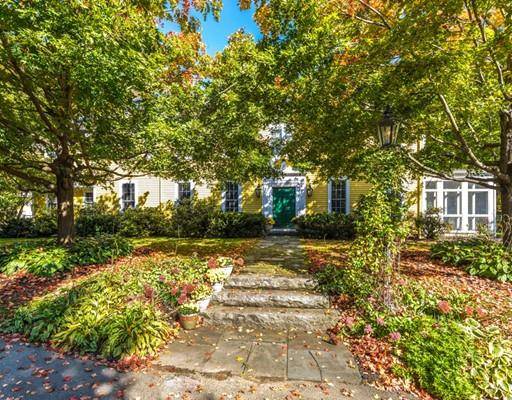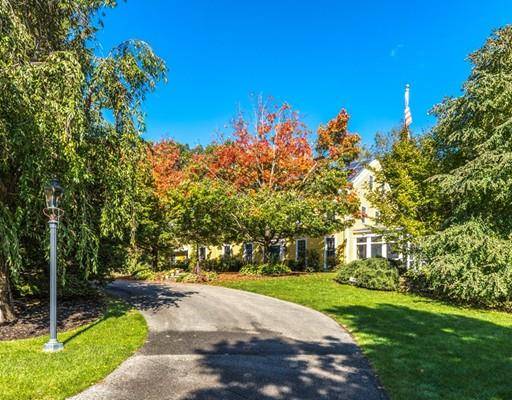For more information regarding the value of a property, please contact us for a free consultation.
Key Details
Sold Price $1,850,000
Property Type Single Family Home
Sub Type Single Family Residence
Listing Status Sold
Purchase Type For Sale
Square Footage 7,194 sqft
Price per Sqft $257
Subdivision Robinson Hill
MLS Listing ID 72468007
Sold Date 08/01/19
Style Colonial Revival
Bedrooms 6
Full Baths 6
Half Baths 1
HOA Y/N false
Year Built 1846
Annual Tax Amount $23,199
Tax Year 2019
Lot Size 1.320 Acres
Acres 1.32
Property Description
Own a piece of history! The Chandler-Kimball House, just steps from historic Lexington Center, restaurants, shops, was originally built in 1846, tastefully renovated throughout & de-leaded by current owners. Sited on tranquil 1.32 acres enhanced w/private bluestone terrace, fish & frog pond w/waterfall, hilltop meditation area, specimen trees, shrubs. With exacting attention to detail, formal rooms complement more casual living spaces in this 7,194 SF home with 6 en-suite bedrooms, 6.5 baths, grand front to back foyer w/ bridal staircase, gracious sun-filled living room, screened porch perfect for enjoying concerts from nearby Hastings Park. Appealing family room w/exposed ship's beams, well stocked butler's pantry & New England Farmhouse kitchen addition w/13 ft. granite island, large eating area, 2 sets of ovens, refrigerators, dishwashers, prep stations. Private guest/in-law suite w/back staircase, spacious 3rd floor office retreat w/amazing views & more. Welcome home!
Location
State MA
County Middlesex
Zoning RS
Direction Massachusetts Avenue to Hastings Road
Rooms
Family Room Beamed Ceilings, Flooring - Hardwood
Basement Full, Unfinished
Primary Bedroom Level Second
Dining Room Flooring - Hardwood, Wainscoting
Kitchen Flooring - Hardwood, Window(s) - Bay/Bow/Box, Dining Area, Pantry, Countertops - Stone/Granite/Solid, French Doors, Kitchen Island, Cabinets - Upgraded, Open Floorplan, Recessed Lighting, Remodeled, Second Dishwasher
Interior
Interior Features Closet, Wainscoting, Bathroom - Full, Closet/Cabinets - Custom Built, Wet bar, Open Floor Plan, Ceiling - Beamed, Attic Access, Bathroom - With Tub & Shower, Entrance Foyer, Bedroom, Home Office, Play Room, Bathroom, Wired for Sound
Heating Forced Air, Oil, Fireplace
Cooling Central Air
Flooring Tile, Carpet, Marble, Hardwood, Flooring - Hardwood, Flooring - Wall to Wall Carpet, Flooring - Wood, Flooring - Stone/Ceramic Tile
Fireplaces Number 5
Fireplaces Type Dining Room, Family Room, Living Room, Bedroom
Appliance Oven, Dishwasher, Disposal, Microwave, Countertop Range, Refrigerator, Washer, Dryer, Range Hood, Oil Water Heater, Solar Hot Water, Tank Water Heater, Plumbed For Ice Maker, Utility Connections for Electric Range, Utility Connections for Electric Oven, Utility Connections for Electric Dryer
Laundry Closet/Cabinets - Custom Built, Flooring - Hardwood, Main Level, Electric Dryer Hookup, Washer Hookup, First Floor
Basement Type Full, Unfinished
Exterior
Exterior Feature Rain Gutters, Professional Landscaping, Sprinkler System, Decorative Lighting, Garden, Stone Wall
Garage Spaces 2.0
Community Features Public Transportation, Shopping, Pool, Tennis Court(s), Park, Walk/Jog Trails, Golf, Bike Path, Conservation Area, Private School, Public School
Utilities Available for Electric Range, for Electric Oven, for Electric Dryer, Washer Hookup, Icemaker Connection
View Y/N Yes
View Scenic View(s)
Roof Type Asphalt/Composition Shingles
Total Parking Spaces 10
Garage Yes
Building
Foundation Stone
Sewer Public Sewer
Water Public
Architectural Style Colonial Revival
Schools
Elementary Schools Lexington
Middle Schools Lexington
High Schools Lexington
Read Less Info
Want to know what your home might be worth? Contact us for a FREE valuation!

Our team is ready to help you sell your home for the highest possible price ASAP
Bought with Jill Plank Butler • Newell Realty



