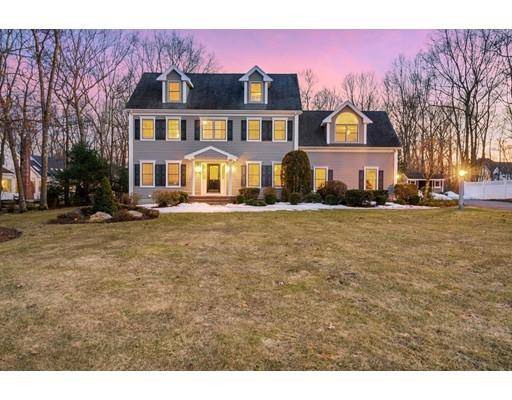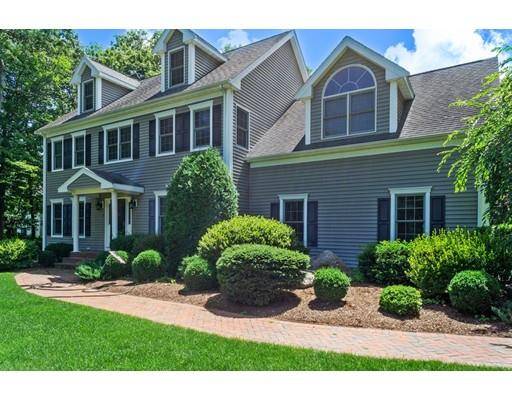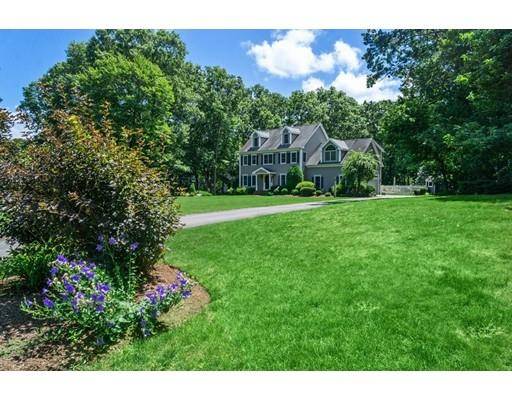For more information regarding the value of a property, please contact us for a free consultation.
Key Details
Sold Price $750,000
Property Type Single Family Home
Sub Type Single Family Residence
Listing Status Sold
Purchase Type For Sale
Square Footage 3,180 sqft
Price per Sqft $235
Subdivision Broad Acres Farm Estates
MLS Listing ID 72468435
Sold Date 05/22/19
Style Colonial
Bedrooms 5
Full Baths 3
Half Baths 1
Year Built 1999
Annual Tax Amount $10,781
Tax Year 2019
Lot Size 1.110 Acres
Acres 1.11
Property Description
Your Dream Home Awaits! Distinctive 5 bedroom, 3.5 bath Colonial in an established Broad Acres Farm Estates offers an expansive floor plan with focus on elegant entertaining & casual living, custom built with gleaming hardwoods. Spacious chef style eat in granite kitchen with oversized island, custom cabinetry & pantry closet leads to a spacious fireside family room with 9ft. cathedral ceilings. Slider opens to a 3 season porch overlooking a private professionally landscaped lot with a beautiful in-ground pool, patio sitting area & new deck & shed. Formal Dining Room with crown moldings, convenient First Floor Office & Mudroom complete the main level. The Upper Level features a stately Master with spa-like en-suite walk-in closet, 3 additional generously sized bedrooms, convenient second floor laundry & walk-up to 3rd floor with additional 5th bedroom & full shower bath. Freshly painted bedrooms, kitchen, office, dining room, hall and foyer. Top rated schools & great commuter location!
Location
State MA
County Norfolk
Zoning AR-I
Direction Broad Acres Farm Road to Stable Way
Rooms
Basement Full, Finished, Bulkhead
Primary Bedroom Level Second
Interior
Interior Features Home Office, Bedroom, Sun Room, Internet Available - Unknown
Heating Central, Forced Air, Natural Gas
Cooling Central Air
Flooring Wood, Tile, Carpet, Hardwood
Fireplaces Number 1
Appliance Range, Dishwasher, Disposal, Trash Compactor, Microwave, Refrigerator, Washer, Dryer, Gas Water Heater, Utility Connections for Gas Range, Utility Connections for Gas Dryer
Laundry Second Floor, Washer Hookup
Basement Type Full, Finished, Bulkhead
Exterior
Exterior Feature Rain Gutters, Storage, Professional Landscaping, Decorative Lighting
Garage Spaces 2.0
Pool In Ground
Community Features Public Transportation, Shopping, Tennis Court(s), Park, Walk/Jog Trails, Stable(s), Laundromat, Bike Path, Highway Access, House of Worship, Public School, T-Station, Sidewalks
Utilities Available for Gas Range, for Gas Dryer, Washer Hookup
Roof Type Shingle
Total Parking Spaces 6
Garage Yes
Private Pool true
Building
Lot Description Level
Foundation Concrete Perimeter
Sewer Public Sewer
Water Private
Schools
Elementary Schools Memorial
Middle Schools Medway Middle
High Schools Medway High
Read Less Info
Want to know what your home might be worth? Contact us for a FREE valuation!

Our team is ready to help you sell your home for the highest possible price ASAP
Bought with Lisa Paulette • Berkshire Hathaway HomeServices Commonwealth Real Estate



