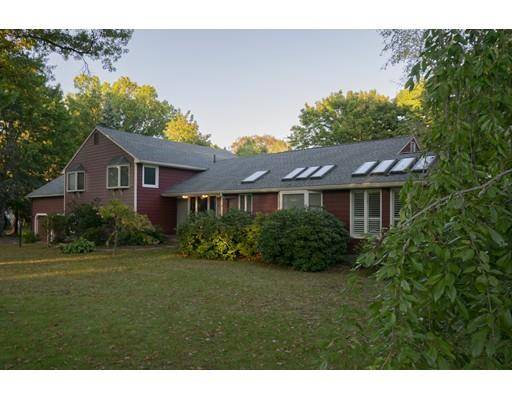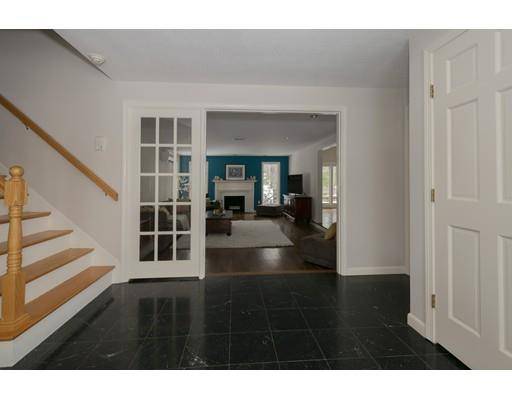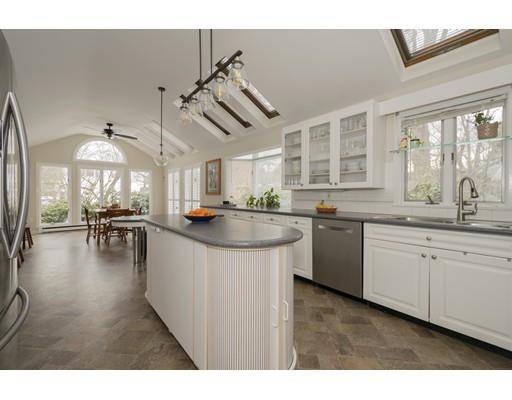For more information regarding the value of a property, please contact us for a free consultation.
Key Details
Sold Price $1,300,000
Property Type Single Family Home
Sub Type Single Family Residence
Listing Status Sold
Purchase Type For Sale
Square Footage 4,696 sqft
Price per Sqft $276
Subdivision Saddle Club Estates
MLS Listing ID 72468815
Sold Date 05/24/19
Bedrooms 6
Full Baths 4
Year Built 1964
Annual Tax Amount $16,760
Tax Year 2018
Lot Size 0.710 Acres
Acres 0.71
Property Description
Stylish and contemporary living awaits you in this immaculate home defined by light-filled spaces and sweeping cathedral ceilings, perfectly set in a desirable neighborhood close to the town center and bike path. Natural light streams into the formal living room with an inviting wood burning fireplace. Host special dinner parties in the dining room with a cathedral ceiling and hardwood floors. Sliders connect with the deck and sunroom for easy outdoor living. The chef's culinary skills are guaranteed to shine in the spacious open plan kitchen with new stainless-steel appliances, island and breakfast bar, stylish white cabinetry, and cathedral ceiling. A sliding glass door from the master suite spills out to a private deck for views of the huge, private backyard. The master bathroom stuns in neutral tones with a dual sink vanity, tiled shower, and spa tub. More space awaits in the huge lower level family room. Explore the walking trails of the abutting Vine Brook conservation area.
Location
State MA
County Middlesex
Zoning RO
Direction Grant Street to Saddle Club Road
Rooms
Family Room Flooring - Wall to Wall Carpet, Open Floorplan
Basement Full, Finished, Walk-Out Access, Interior Entry
Primary Bedroom Level Second
Dining Room Cathedral Ceiling(s), Flooring - Hardwood, Exterior Access, Slider
Kitchen Skylight, Cathedral Ceiling(s), Ceiling Fan(s), Flooring - Stone/Ceramic Tile, Dining Area, Kitchen Island, Breakfast Bar / Nook, Open Floorplan, Slider, Stainless Steel Appliances
Interior
Interior Features Closet - Double, Recessed Lighting, Bathroom - Full, Bathroom - Tiled With Shower Stall, Bedroom, Sitting Room, Bathroom
Heating Electric, Ductless
Cooling Central Air, Ductless
Flooring Tile, Carpet, Hardwood, Flooring - Wall to Wall Carpet, Flooring - Hardwood, Flooring - Stone/Ceramic Tile
Fireplaces Number 1
Fireplaces Type Living Room
Appliance Range, Oven, Dishwasher, Disposal, Refrigerator, Washer, Dryer, Electric Water Heater
Laundry Electric Dryer Hookup, Washer Hookup, Second Floor
Basement Type Full, Finished, Walk-Out Access, Interior Entry
Exterior
Exterior Feature Balcony, Rain Gutters
Garage Spaces 2.0
Community Features Public Transportation, Shopping, Park, Walk/Jog Trails, Bike Path, Conservation Area, Highway Access, Public School
Roof Type Shingle
Total Parking Spaces 5
Garage Yes
Building
Lot Description Level
Foundation Concrete Perimeter
Sewer Public Sewer
Water Public
Schools
Elementary Schools School Board
Middle Schools Diamond Ms
High Schools Lexington Hs
Read Less Info
Want to know what your home might be worth? Contact us for a FREE valuation!

Our team is ready to help you sell your home for the highest possible price ASAP
Bought with Mark Lesses Group • Coldwell Banker Residential Brokerage - Lexington



