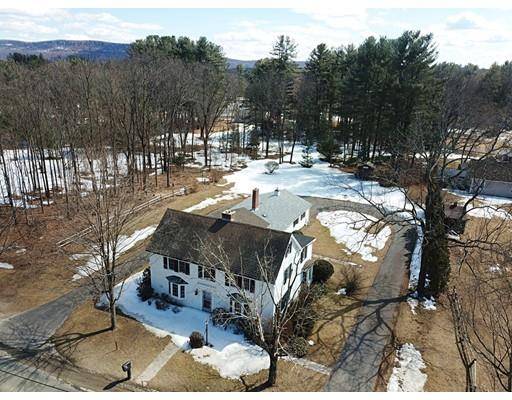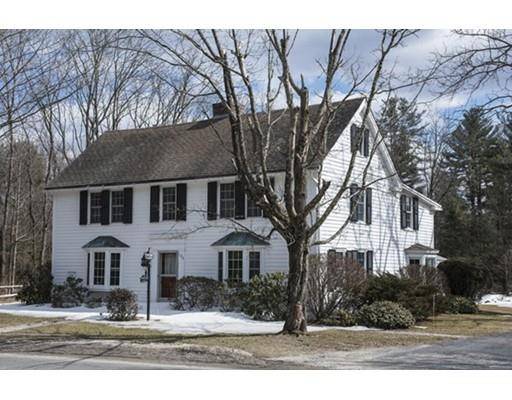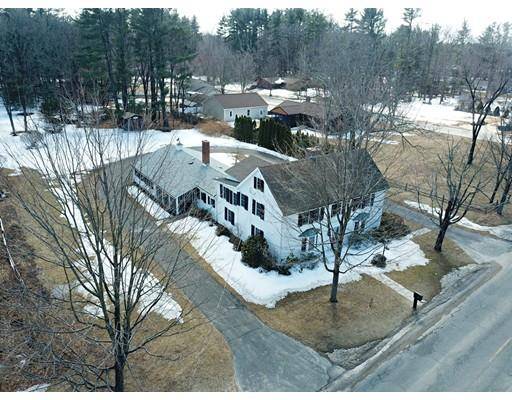For more information regarding the value of a property, please contact us for a free consultation.
Key Details
Sold Price $329,000
Property Type Single Family Home
Sub Type Single Family Residence
Listing Status Sold
Purchase Type For Sale
Square Footage 2,894 sqft
Price per Sqft $113
MLS Listing ID 72469037
Sold Date 05/01/19
Style Colonial, Antique
Bedrooms 4
Full Baths 2
HOA Y/N false
Year Built 1780
Annual Tax Amount $5,125
Tax Year 2019
Lot Size 1.780 Acres
Acres 1.78
Property Description
Wonderfully preserved 1780 antique Colonial awaits a discerning buyer who wants all the conveniences of the present in a home that retains all the character, charm & workmanship of the past! Offered after 29 years of loving ownership, this post & beam charmer with it's wide pine flooring, beamed ceilings, custom built ins, 2 fireplaces (one a center wishbone chimney, one in the kitchen!) graces 1.78 acres in a lovely part of town a stone's throw from the elementary school. Adding to the quality of life you will experience in this renovated home; an attached 2 car garage, a screened porch off the kitchen for morning tea or afternoon cocktail, radiant heat in the kitchen & first floor bath, newer roof, water heater, windows, electrical panel & septic system. All you have to do is warm your feet by the fire and read a good book by the light of the bay windows! There are gorgeous perennial gardens to enjoy & lots of great memories to be made here, as generations have done before!
Location
State MA
County Hampshire
Zoning RES
Direction 15 minutes from Northampton Center/5 minutes from Easthampton Ctr off Route 10/202 and West St.
Rooms
Family Room Beamed Ceilings, Closet, Flooring - Hardwood, Window(s) - Bay/Bow/Box
Basement Partial, Interior Entry, Bulkhead, Concrete
Primary Bedroom Level Second
Dining Room Beamed Ceilings, Closet/Cabinets - Custom Built, Flooring - Hardwood, Window(s) - Bay/Bow/Box
Kitchen Beamed Ceilings, Closet/Cabinets - Custom Built, Flooring - Stone/Ceramic Tile, Dining Area, Countertops - Stone/Granite/Solid, Cabinets - Upgraded, Exterior Access, Remodeled
Interior
Interior Features Closet, Closet/Cabinets - Custom Built, Mud Room, Home Office
Heating Steam, Radiant, Oil
Cooling None
Flooring Wood, Tile, Hardwood, Pine, Flooring - Stone/Ceramic Tile, Flooring - Hardwood
Fireplaces Number 2
Fireplaces Type Kitchen
Appliance Oven, Dishwasher, Countertop Range, Refrigerator, Gas Water Heater, Utility Connections for Electric Range, Utility Connections for Electric Dryer
Laundry Laundry Closet, Closet/Cabinets - Custom Built, Flooring - Stone/Ceramic Tile, Electric Dryer Hookup, Washer Hookup, First Floor
Basement Type Partial, Interior Entry, Bulkhead, Concrete
Exterior
Exterior Feature Rain Gutters, Storage, Garden
Garage Spaces 2.0
Community Features Shopping, Walk/Jog Trails, Stable(s), Golf, Highway Access, Public School
Utilities Available for Electric Range, for Electric Dryer, Washer Hookup
Roof Type Shingle
Total Parking Spaces 8
Garage Yes
Building
Lot Description Level
Foundation Stone
Sewer Private Sewer
Water Private
Architectural Style Colonial, Antique
Others
Senior Community false
Read Less Info
Want to know what your home might be worth? Contact us for a FREE valuation!

Our team is ready to help you sell your home for the highest possible price ASAP
Bought with Alex Anthony • LAER Realty Partners



