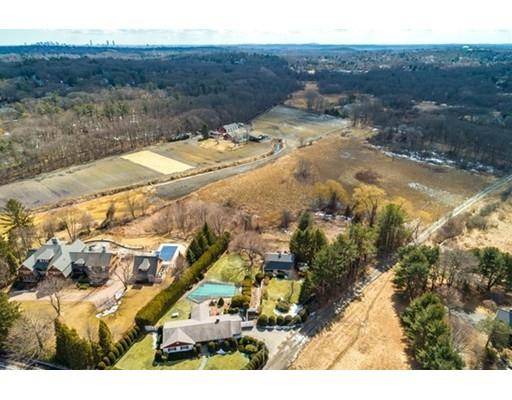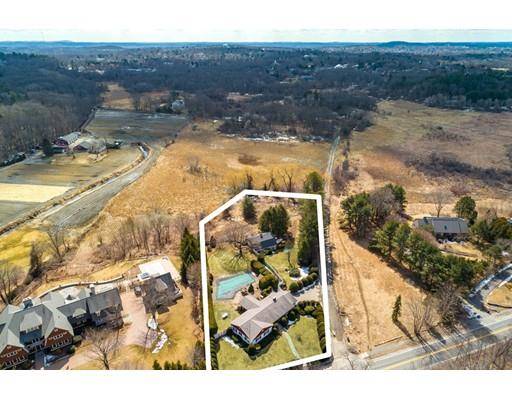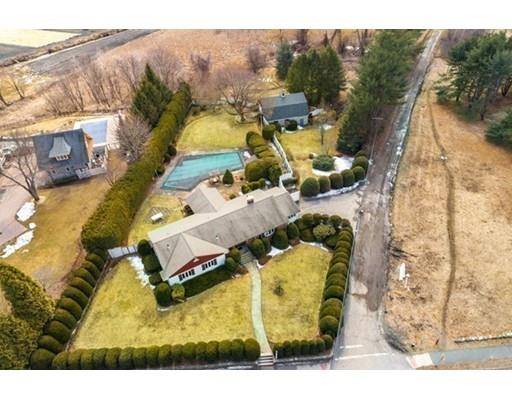For more information regarding the value of a property, please contact us for a free consultation.
Key Details
Sold Price $1,158,050
Property Type Single Family Home
Sub Type Single Family Residence
Listing Status Sold
Purchase Type For Sale
Square Footage 3,734 sqft
Price per Sqft $310
MLS Listing ID 72469168
Sold Date 05/30/19
Style Ranch
Bedrooms 4
Full Baths 3
Year Built 1954
Annual Tax Amount $14,742
Tax Year 2019
Lot Size 1.590 Acres
Acres 1.59
Property Description
Known for miles of walking trails and breathtaking pastoral views, the 170-acre Dunback Meadows is a Lexington treasure. This sprawling, solidly built ranch with spacious rooms and walls of glass, wraps around its own 1.6-acre grounds with the prized meadows as its playground. A 2-level Barn affords endless possibilities from art studio to workshop, to home for your treasured car collection. On the corner of a private road which leads to Meadow Mist Farm (think gourmet organic eggs & produce) and to Bowman Elementary and Clarke Middle Schools. With 2,349sf on the 1st floor, plus a 1,385sf finished walk-out Lower Level, this single-owner home offers a palette for you to update and add your fabulous style. A quick stroll to ball fields and tennis courts; cross the street to Cotton Farm with its path to Lexington Center, a 15-minute walk to the new Recreation Center & MBTA bus stop to Alewife. A rare chance for private living and gorgeous tranquil views amidst every convenience.
Location
State MA
County Middlesex
Zoning RE
Direction Massachusetts Avenue to Marrett Road across from Cotton Farm
Rooms
Family Room Flooring - Wall to Wall Carpet
Basement Full, Partially Finished
Primary Bedroom Level Main
Dining Room Flooring - Hardwood, Open Floorplan, Lighting - Pendant
Kitchen Ceiling Fan(s), Lighting - Overhead
Interior
Interior Features Ceiling Fan(s), Lighting - Overhead, Slider, Sitting Room, Sun Room, Foyer, Play Room, Internet Available - Broadband, High Speed Internet, Internet Available - Satellite
Heating Baseboard
Cooling Central Air
Flooring Tile, Carpet, Hardwood, Flooring - Wall to Wall Carpet, Flooring - Hardwood
Fireplaces Number 2
Fireplaces Type Family Room, Living Room
Appliance Range, Dishwasher, Disposal, Refrigerator, Washer, Dryer, Gas Water Heater, Utility Connections for Electric Range
Laundry In Basement, Washer Hookup
Basement Type Full, Partially Finished
Exterior
Exterior Feature Rain Gutters, Sprinkler System, Stone Wall
Garage Spaces 2.0
Fence Fenced
Pool Pool - Inground Heated
Community Features Public Transportation, Shopping, Park, Walk/Jog Trails, Conservation Area, Highway Access, Public School, T-Station
Utilities Available for Electric Range, Washer Hookup
Roof Type Shingle
Total Parking Spaces 10
Garage Yes
Private Pool true
Building
Lot Description Corner Lot
Foundation Concrete Perimeter
Sewer Public Sewer
Water Public
Architectural Style Ranch
Schools
Elementary Schools Lexington
Middle Schools Lexington
High Schools Lexington
Others
Senior Community false
Acceptable Financing Seller W/Participate, Contract
Listing Terms Seller W/Participate, Contract
Read Less Info
Want to know what your home might be worth? Contact us for a FREE valuation!

Our team is ready to help you sell your home for the highest possible price ASAP
Bought with Elizabeth P. Crampton • Coldwell Banker Residential Brokerage - Lexington



