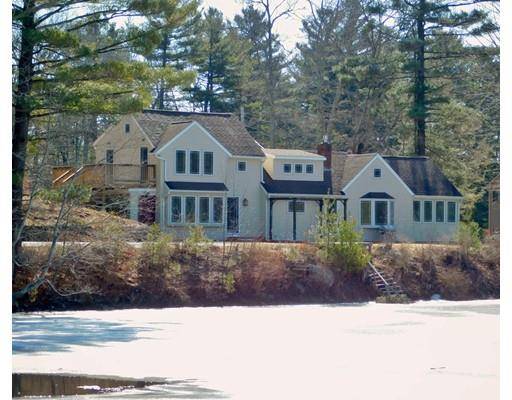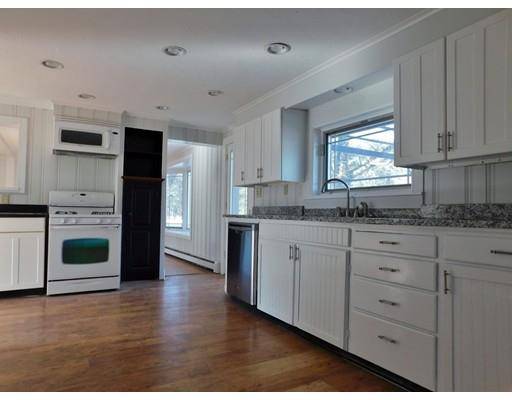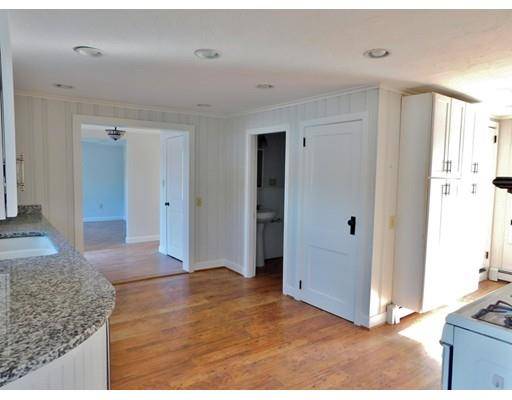For more information regarding the value of a property, please contact us for a free consultation.
Key Details
Sold Price $320,000
Property Type Single Family Home
Sub Type Single Family Residence
Listing Status Sold
Purchase Type For Sale
Square Footage 1,912 sqft
Price per Sqft $167
Subdivision New Pond Waterfront
MLS Listing ID 72469412
Sold Date 04/30/19
Style Cape, Contemporary, Other (See Remarks)
Bedrooms 2
Full Baths 2
Year Built 2005
Annual Tax Amount $5,010
Tax Year 2019
Lot Size 0.420 Acres
Acres 0.42
Property Description
Lovely direct waterfront home with over 500 feet of frontage on Mud/ New Pond and facing west with additional panoramic views of Hayden Pond and sunsets, as nature will allow. The first floor has a flexible floor plan that could easily accommodate an additional bedroom/ guest room, dining room, living room and/ or office. All the while almost everywhere you look their is a view. The 2nd floor master suite has a private bath, sitting room area and balcony. There was a major renovation in 2005/ 2006 to modernize a home already loaded with character in a location that is hard to duplicate (public records indicate an original 1940 build). Renovations at that time included Pella windows throughout, cedar impressions siding, interior doors throughout and an updated roof. There was also major foundation work, a 200 amp service electric upgrade and a new boiler (boiler was recently replaced again). Basement is unfinished but full and great for storage. This is a hard to beat value!
Location
State MA
County Worcester
Zoning Res-43
Direction Dudley Oxford Road to Hayden Pond Road, #63 is on the left.
Rooms
Family Room Window(s) - Picture, Exterior Access, Recessed Lighting
Basement Full, Interior Entry, Unfinished
Primary Bedroom Level Second
Dining Room Window(s) - Picture
Kitchen Countertops - Stone/Granite/Solid, Countertops - Upgraded, Exterior Access, Recessed Lighting, Remodeled, Gas Stove
Interior
Interior Features Closet/Cabinets - Custom Built, Attic Access, Recessed Lighting, Sitting Room
Heating Baseboard, Propane
Cooling Ductless
Flooring Tile, Laminate
Fireplaces Number 1
Appliance Range, Disposal, Microwave, Refrigerator, Propane Water Heater, Plumbed For Ice Maker, Utility Connections for Gas Range, Utility Connections for Electric Dryer
Laundry Laundry Closet, Electric Dryer Hookup, Washer Hookup, First Floor
Basement Type Full, Interior Entry, Unfinished
Exterior
Exterior Feature Storage
Community Features Shopping, Park, Walk/Jog Trails
Utilities Available for Gas Range, for Electric Dryer, Washer Hookup, Icemaker Connection
Waterfront Description Waterfront, Pond
View Y/N Yes
View Scenic View(s)
Roof Type Shingle
Total Parking Spaces 4
Garage No
Waterfront Description Waterfront, Pond
Building
Foundation Concrete Perimeter, Irregular
Sewer Private Sewer
Water Private
Architectural Style Cape, Contemporary, Other (See Remarks)
Others
Senior Community false
Acceptable Financing Contract
Listing Terms Contract
Read Less Info
Want to know what your home might be worth? Contact us for a FREE valuation!

Our team is ready to help you sell your home for the highest possible price ASAP
Bought with Christopher Olson • Christopher P. Olson



