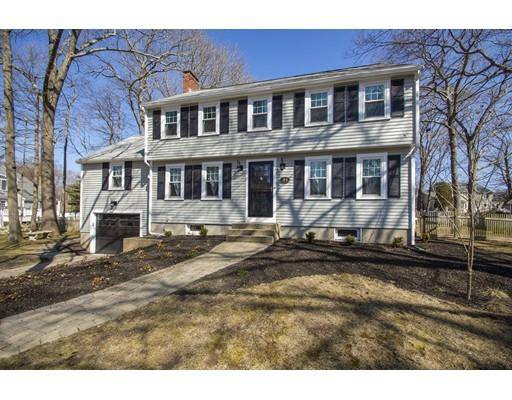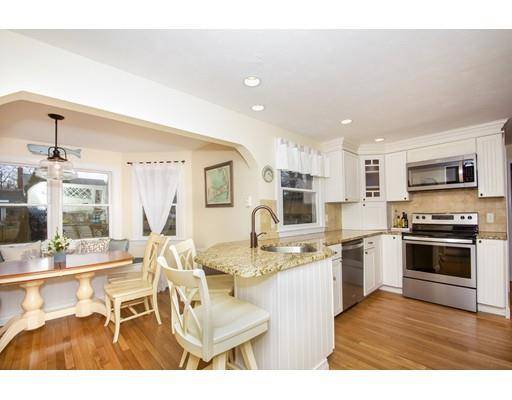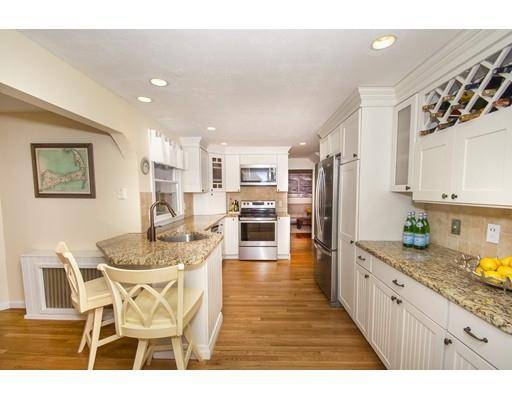For more information regarding the value of a property, please contact us for a free consultation.
Key Details
Sold Price $615,000
Property Type Single Family Home
Sub Type Single Family Residence
Listing Status Sold
Purchase Type For Sale
Square Footage 1,874 sqft
Price per Sqft $328
Subdivision Egypt Park
MLS Listing ID 72469764
Sold Date 04/16/19
Style Colonial
Bedrooms 4
Full Baths 1
Half Baths 1
HOA Y/N false
Year Built 1967
Annual Tax Amount $7,073
Tax Year 2019
Lot Size 0.460 Acres
Acres 0.46
Property Description
Impeccably maintained home nestled at the end of a cul de sac in the sought after Egypt park neighborhood.A fabulous dining room with custom built cabinets flows to a beautifully RENOVATED kitchen with granite counters,NEW appliances,custom cabinetry & EXPANDED breakfast dining area with bench seating.Offering a flexible floor plan for a relaxed lifestyle, step up into the spacious family room with wood burning fireplace & built ins or entertain in the front to back living room.The upper level comprises four good sized bedrooms & a renovated bathroom.A multi purpose finished walk out lower level includes an exercise area & media space with surround sound.Additional features include hardwood throughout,fabulous porous cobblestone turn around driveway & stone patio.Recent upgrades include a newer furnace,windows, automatic garage door,freshly painted interior,light fixtures & landscaping/tree removal .Ideally located close to beaches, elementary school, restaurants and a vibrant harbor.
Location
State MA
County Plymouth
Area Egypt
Zoning Res
Direction Captain Pierce to Woodland to Lotus to Pyramid
Rooms
Family Room Closet/Cabinets - Custom Built, Flooring - Hardwood
Basement Full
Primary Bedroom Level Second
Dining Room Flooring - Hardwood
Kitchen Closet/Cabinets - Custom Built, Flooring - Hardwood, Dining Area, Recessed Lighting, Peninsula
Interior
Interior Features Dining Area, Play Room, Solar Tube(s), Wired for Sound
Heating Baseboard, Natural Gas
Cooling None
Flooring Tile, Carpet, Hardwood, Flooring - Hardwood, Flooring - Wall to Wall Carpet
Fireplaces Number 1
Fireplaces Type Family Room
Appliance Range, Dishwasher, Microwave, Refrigerator, Washer, Dryer, Range Hood, Gas Water Heater, Tank Water Heater, Utility Connections for Electric Range, Utility Connections for Electric Oven, Utility Connections for Electric Dryer
Laundry Electric Dryer Hookup, Washer Hookup, In Basement
Basement Type Full
Exterior
Exterior Feature Rain Gutters, Storage, Decorative Lighting
Garage Spaces 1.0
Fence Fenced
Community Features Public Transportation, Shopping, Pool, Walk/Jog Trails, Golf, Bike Path, Marina, Public School, T-Station
Utilities Available for Electric Range, for Electric Oven, for Electric Dryer, Washer Hookup
Waterfront Description Beach Front, Ocean, 1/2 to 1 Mile To Beach, Beach Ownership(Public)
Roof Type Shingle
Total Parking Spaces 4
Garage Yes
Waterfront Description Beach Front, Ocean, 1/2 to 1 Mile To Beach, Beach Ownership(Public)
Building
Lot Description Level
Foundation Concrete Perimeter
Sewer Private Sewer
Water Public
Architectural Style Colonial
Schools
Elementary Schools Wampatuck
Middle Schools Gates
High Schools Scituate High
Read Less Info
Want to know what your home might be worth? Contact us for a FREE valuation!

Our team is ready to help you sell your home for the highest possible price ASAP
Bought with Julie Chapman • Coldwell Banker Residential Brokerage - Scituate



