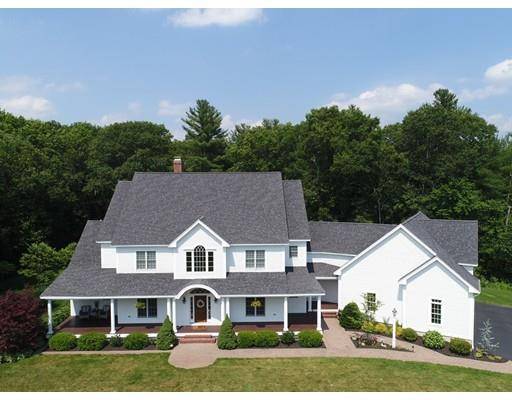For more information regarding the value of a property, please contact us for a free consultation.
Key Details
Sold Price $975,000
Property Type Single Family Home
Sub Type Single Family Residence
Listing Status Sold
Purchase Type For Sale
Square Footage 5,347 sqft
Price per Sqft $182
Subdivision Country Club Estates
MLS Listing ID 72470210
Sold Date 06/12/19
Style Colonial, Farmhouse
Bedrooms 4
Full Baths 3
Half Baths 1
HOA Y/N false
Year Built 2006
Annual Tax Amount $17,962
Tax Year 2019
Lot Size 2.110 Acres
Acres 2.11
Property Description
This beautifully designed, fresh & bright Farmhouse inspired Colonial with a welcoming farmers porch, offers an open, flexible floor plan, and extends itself to comfortable living both inside & outside.The abundance of windows allows the sun to shine across the house into the cathedral ceiling family room with a wood burning fireplace, French doors & shiplap accent walls & on in to the white kitchen with Subzero/Wolfe SS appliances, large walk-in panty,subway back splash & granite counters.The home office, mudroom & generous sized dining room provide multiple ways to step out to the wrap around porch w/wainscot ceiling.Tucked away on the 1st floor is the master suite w/a fireplace, large walk-in closet, & spa like bath.Head upstairs where you'll find 3 more bedrooms, 2 full baths, a sitting room, & amazing game room/theater. The patio & 2 acre private back yard abut the Stow Acres golf course.Located at the end of a cul-de-sac this location is perfect for those who love the outdoors.
Location
State MA
County Middlesex
Zoning Res
Direction Edson to Fairway. At the end of the cul-de-sac.
Rooms
Family Room Cathedral Ceiling(s), Flooring - Hardwood, Window(s) - Picture, French Doors, Cable Hookup, Exterior Access, Open Floorplan, Recessed Lighting, Lighting - Sconce
Basement Full, Interior Entry, Garage Access, Concrete
Primary Bedroom Level Main
Dining Room Flooring - Hardwood, French Doors, Chair Rail, Wainscoting
Kitchen Flooring - Hardwood, Countertops - Upgraded, French Doors, Kitchen Island, Exterior Access, Open Floorplan, Recessed Lighting, Stainless Steel Appliances, Lighting - Pendant
Interior
Interior Features Closet, Recessed Lighting, Bathroom - Full, Bathroom - With Tub & Shower, Bathroom - Half, Beadboard, Home Office, Sitting Room, Bathroom, Game Room, Play Room, Mud Room
Heating Forced Air, Oil, Hydro Air
Cooling Central Air, 3 or More
Flooring Tile, Carpet, Hardwood, Flooring - Hardwood, Flooring - Wall to Wall Carpet, Flooring - Stone/Ceramic Tile
Fireplaces Number 2
Fireplaces Type Family Room, Master Bedroom
Appliance Oven, Dishwasher, Countertop Range, Refrigerator, Water Softener, Tank Water Heater, Plumbed For Ice Maker, Utility Connections for Electric Range, Utility Connections for Electric Oven, Utility Connections for Electric Dryer
Laundry Dryer Hookup - Electric, Washer Hookup, Electric Dryer Hookup, First Floor
Basement Type Full, Interior Entry, Garage Access, Concrete
Exterior
Exterior Feature Professional Landscaping, Sprinkler System
Garage Spaces 3.0
Community Features Shopping, Park, Walk/Jog Trails, Stable(s), Conservation Area, Public School
Utilities Available for Electric Range, for Electric Oven, for Electric Dryer, Washer Hookup, Icemaker Connection
Waterfront false
Roof Type Shingle
Parking Type Attached, Garage Door Opener, Storage, Garage Faces Side, Paved Drive, Off Street
Total Parking Spaces 8
Garage Yes
Building
Lot Description Wooded, Easements, Level
Foundation Concrete Perimeter
Sewer Private Sewer
Water Private
Schools
Elementary Schools Center
Middle Schools Hale
High Schools Nashoba Region
Others
Senior Community false
Read Less Info
Want to know what your home might be worth? Contact us for a FREE valuation!

Our team is ready to help you sell your home for the highest possible price ASAP
Bought with James P. Tobin • James Tobin
Get More Information




