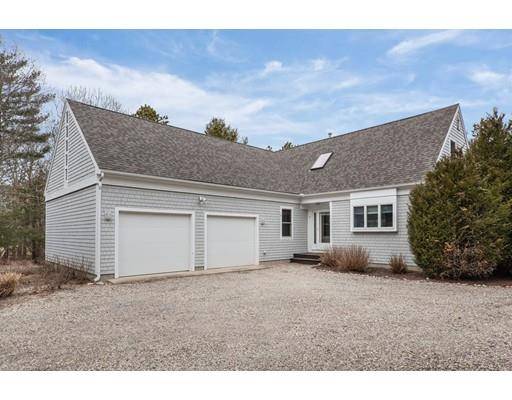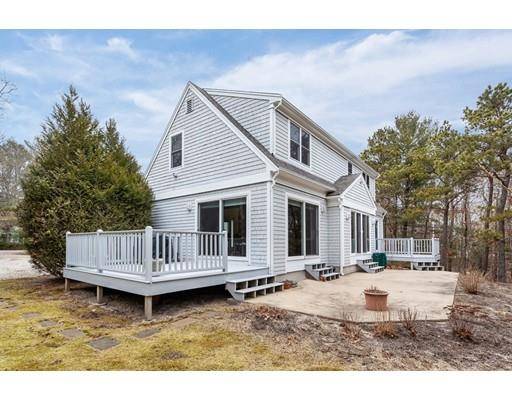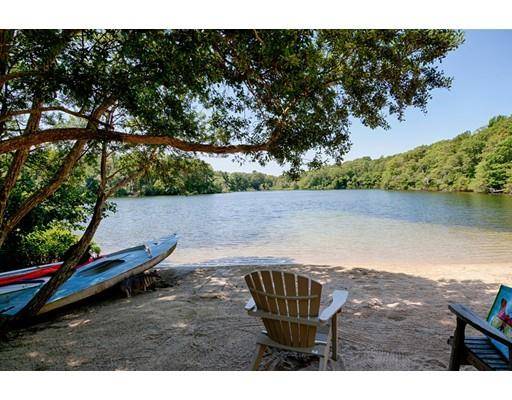For more information regarding the value of a property, please contact us for a free consultation.
Key Details
Sold Price $575,000
Property Type Single Family Home
Sub Type Single Family Residence
Listing Status Sold
Purchase Type For Sale
Square Footage 2,178 sqft
Price per Sqft $264
Subdivision Lochstead
MLS Listing ID 72470401
Sold Date 08/15/19
Style Cape, Contemporary
Bedrooms 3
Full Baths 2
Half Baths 1
HOA Fees $340/mo
HOA Y/N true
Year Built 2002
Annual Tax Amount $3,848
Tax Year 2019
Lot Size 0.660 Acres
Acres 0.66
Property Description
Lochstead offers a distinctive year-round lifestyle with several amenities in and around Coonamessett Pond. Residents of this peaceful enclave can enjoy kayaking, swimming or canoeing on the pond, walking pond-side trails, relaxing on the association beach, swimming in the salt-water pool or playing tennis or basketball. This 2002 contemporary home features an open floor plan with a light-filled flow from compact kitchen to dining area and fireplaced living room. Sliders from the living and dining areas lead to a patio and deck for outdoor living in the privacy of the back and side yard. The master bedroom suite and a powder room complete ground-floor living. Upstairs is an open area for a small home office, two guest bedrooms and a generous guest bath. Additional reasons to love this home include the central A/C, hardwood floors, new roof (2018) and generous storage in eaves, two-car garage and full basement. All information contained herein should be verified.
Location
State MA
County Barnstable
Area East Falmouth
Zoning AGA
Direction Boxberry Hill Rd to Lochstead Rd. House is first house on left after gate, which opens on approach.
Rooms
Basement Full, Interior Entry, Bulkhead
Primary Bedroom Level First
Dining Room Flooring - Hardwood, Open Floorplan
Kitchen Flooring - Hardwood, Balcony / Deck, Deck - Exterior
Interior
Heating Forced Air, Natural Gas
Cooling Central Air
Flooring Wood, Tile, Carpet
Fireplaces Number 1
Appliance Range, Dishwasher, Microwave, Refrigerator, Washer, Dryer, Gas Water Heater, Tank Water Heater, Utility Connections for Gas Range, Utility Connections for Electric Dryer
Laundry Electric Dryer Hookup, First Floor, Washer Hookup
Basement Type Full, Interior Entry, Bulkhead
Exterior
Garage Spaces 2.0
Community Features Shopping, Pool, Tennis Court(s), Walk/Jog Trails, Highway Access, House of Worship
Utilities Available for Gas Range, for Electric Dryer, Washer Hookup
Waterfront Description Beach Front, Lake/Pond, 3/10 to 1/2 Mile To Beach, Beach Ownership(Association)
Roof Type Shingle
Total Parking Spaces 3
Garage Yes
Waterfront Description Beach Front, Lake/Pond, 3/10 to 1/2 Mile To Beach, Beach Ownership(Association)
Building
Lot Description Wooded, Cleared, Level
Foundation Concrete Perimeter
Sewer Inspection Required for Sale
Water Public
Architectural Style Cape, Contemporary
Others
Senior Community false
Read Less Info
Want to know what your home might be worth? Contact us for a FREE valuation!

Our team is ready to help you sell your home for the highest possible price ASAP
Bought with Tim Scozzari • Today Real Estate, Inc.



