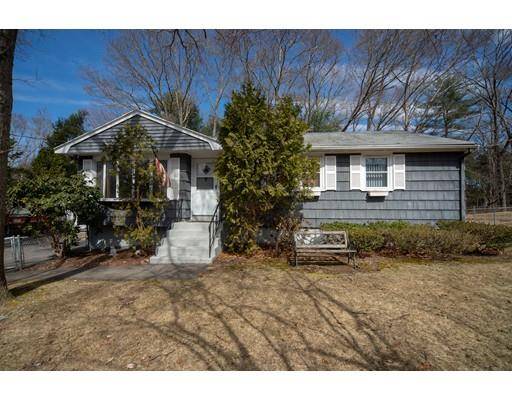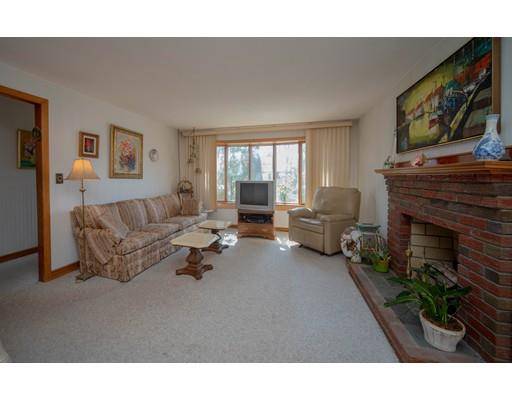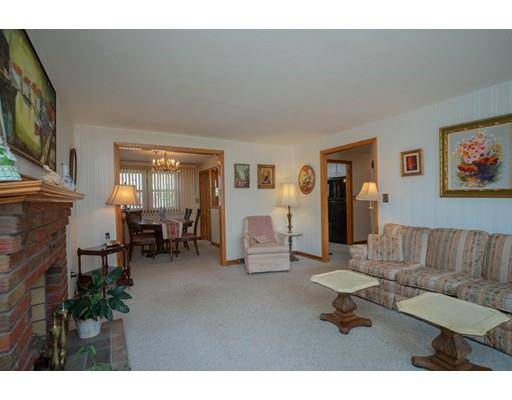For more information regarding the value of a property, please contact us for a free consultation.
Key Details
Sold Price $345,272
Property Type Single Family Home
Sub Type Single Family Residence
Listing Status Sold
Purchase Type For Sale
Square Footage 1,662 sqft
Price per Sqft $207
MLS Listing ID 72470582
Sold Date 05/15/19
Style Ranch
Bedrooms 3
Full Baths 1
Half Baths 1
Year Built 1966
Annual Tax Amount $4,920
Tax Year 2019
Lot Size 0.340 Acres
Acres 0.34
Property Description
Opportunity knocks! 1st Showings at open house Thursday 5:30 -7pm. Quietly tucked away in a sought after neighborhood is this ranch home. Hardwood floors travel throughout the main floor. There is an eat-in kitchen with skylight, 3 bedrooms, and a full bath. The quaint dining room will be where you serve holiday meals and the living room is large enough to accommodate any size furniture. Imagine pulling in your spacious 2 car garage after a long day's work, walking in to seeing the kids playing quietly in their playroom, then with a smile traversing the living room to your favorite chair by the toasty fireplace; get your slippers on and snuggle down with that book you've wanted to read for years, ….serenity at last.. The house needs work and is priced accordingly. It needs a new roof, there is some wood rot on the exterior, it has a Federal Pacific Electric panel, kitchen & baths are dated.It does have replacement windows,new garage door(2018) & partially fenced yard.Title 5 in process
Location
State MA
County Norfolk
Zoning RB
Direction Off School St
Rooms
Family Room Flooring - Wall to Wall Carpet
Basement Full, Finished, Interior Entry, Sump Pump
Primary Bedroom Level First
Dining Room Flooring - Hardwood, Flooring - Wall to Wall Carpet
Kitchen Skylight, Flooring - Vinyl, Dining Area, Recessed Lighting
Interior
Interior Features Study
Heating Forced Air, Natural Gas
Cooling Central Air
Flooring Carpet, Hardwood
Fireplaces Number 1
Fireplaces Type Living Room
Appliance Range, Dishwasher, Refrigerator, Washer, Dryer, Gas Water Heater, Electric Water Heater, Utility Connections for Gas Range, Utility Connections for Gas Oven
Laundry In Basement, Washer Hookup
Basement Type Full, Finished, Interior Entry, Sump Pump
Exterior
Garage Spaces 2.0
Utilities Available for Gas Range, for Gas Oven, Washer Hookup
Roof Type Shingle
Total Parking Spaces 4
Garage Yes
Building
Foundation Concrete Perimeter
Sewer Private Sewer
Water Public
Architectural Style Ranch
Schools
Elementary Schools Gibbons
Read Less Info
Want to know what your home might be worth? Contact us for a FREE valuation!

Our team is ready to help you sell your home for the highest possible price ASAP
Bought with Robin Doherty • Keller Williams Realty Boston Northwest



