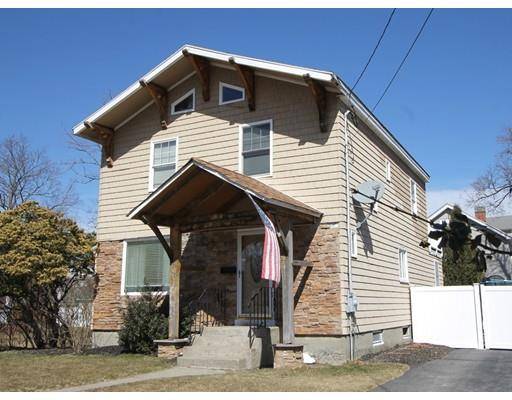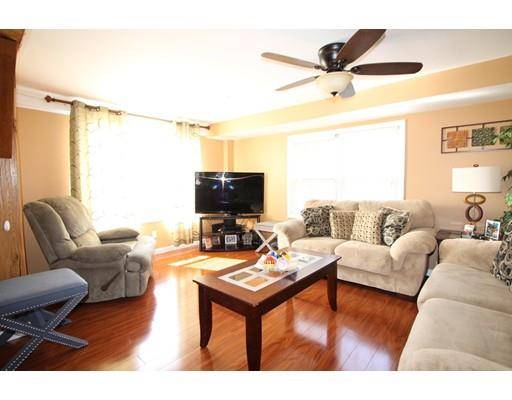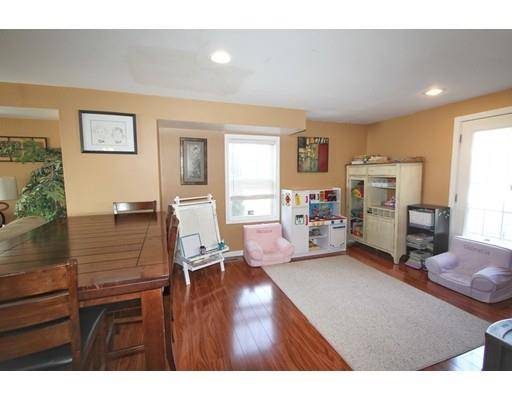For more information regarding the value of a property, please contact us for a free consultation.
Key Details
Sold Price $297,000
Property Type Single Family Home
Sub Type Single Family Residence
Listing Status Sold
Purchase Type For Sale
Square Footage 1,666 sqft
Price per Sqft $178
Subdivision Burncoat
MLS Listing ID 72470598
Sold Date 06/27/19
Style Colonial
Bedrooms 3
Full Baths 2
Half Baths 1
HOA Y/N false
Year Built 1958
Annual Tax Amount $4,113
Tax Year 2018
Lot Size 4,791 Sqft
Acres 0.11
Property Description
MULTIPLE OFFERS: Seller will review Highest & Best offers on 3/31 at 6PM: Spacious Colonial in sought after upper Burncoat neighborhood* Sunsplashed open floor plan* Maple kitchen with oversized center Island* Granite counters* Stainless Steel appliances* Open living & dining room* First floor half bath and laundry* Spacious skylit master with cathedral ceiling and private cocktail deck* Master bath with whirlpool & tiled shower* Huge walk-in closet* two additional bedrooms with cathedral ceilings* Second full bath* Economical natural gas heating* updated electric* Oversized composite deck* fenced yard* great location with quick access to schools, shopping, and major routes.
Location
State MA
County Worcester
Zoning RS-7
Direction Burncoat to Fairhaven to Brandon
Rooms
Basement Full
Primary Bedroom Level Second
Dining Room Flooring - Laminate, Deck - Exterior, Exterior Access, Open Floorplan, Recessed Lighting
Kitchen Ceiling Fan(s), Flooring - Laminate, Countertops - Stone/Granite/Solid, Kitchen Island, Breakfast Bar / Nook, Cabinets - Upgraded, Open Floorplan, Stainless Steel Appliances
Interior
Interior Features Mud Room
Heating Forced Air, Natural Gas
Cooling Window Unit(s)
Flooring Tile, Carpet, Laminate, Flooring - Stone/Ceramic Tile
Appliance Range, Dishwasher, Microwave, Electric Water Heater, Tank Water Heater, Plumbed For Ice Maker, Utility Connections for Electric Range, Utility Connections for Electric Oven
Laundry First Floor, Washer Hookup
Basement Type Full
Exterior
Exterior Feature Balcony
Community Features Sidewalks
Utilities Available for Electric Range, for Electric Oven, Washer Hookup, Icemaker Connection
Roof Type Shingle
Total Parking Spaces 4
Garage No
Building
Foundation Concrete Perimeter
Sewer Public Sewer
Water Public
Architectural Style Colonial
Others
Senior Community false
Read Less Info
Want to know what your home might be worth? Contact us for a FREE valuation!

Our team is ready to help you sell your home for the highest possible price ASAP
Bought with The Dias Team • Keller Williams Realty



