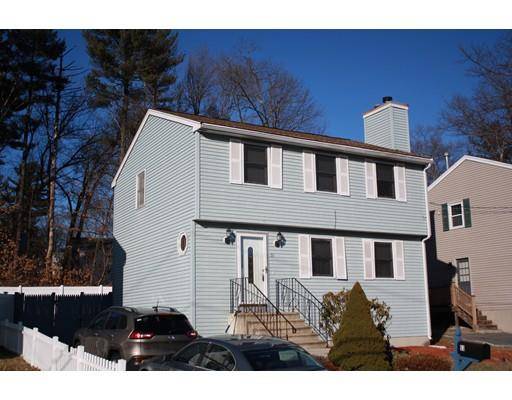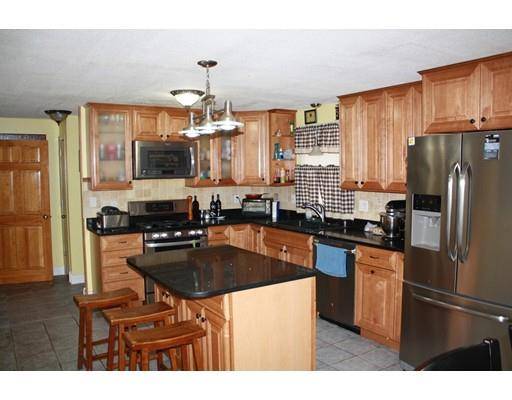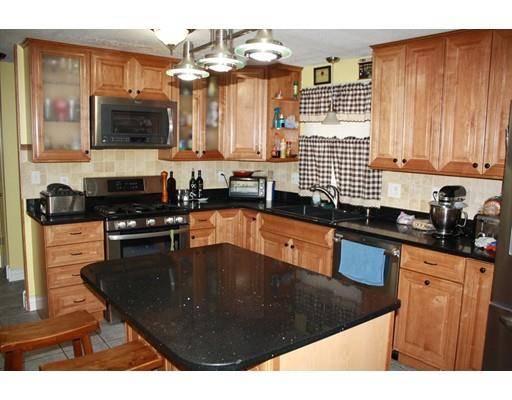For more information regarding the value of a property, please contact us for a free consultation.
Key Details
Sold Price $353,000
Property Type Single Family Home
Sub Type Single Family Residence
Listing Status Sold
Purchase Type For Sale
Square Footage 1,372 sqft
Price per Sqft $257
Subdivision Long Pond
MLS Listing ID 72471052
Sold Date 05/14/19
Style Colonial
Bedrooms 3
Full Baths 1
Half Baths 1
Year Built 1994
Annual Tax Amount $3,617
Tax Year 2018
Lot Size 4,791 Sqft
Acres 0.11
Property Description
Great 3 bedroom 1.5 bath built in 1994 with many updates including newer kitchen with silestone countertops and newer cabinets with tile back splash and under cabinet lighting and island and tiled floor which has a spacious dining area. You are going to love having movie night in the large hardwood floored living room with a cozy wood burning fireplace complete with a 52 inch TV with wired surround sound that the seller will be leaving as a gift. The 3 bedrooms upstairs all have hardwood floors and all are good size and those rooms also have TVs that are mounted and being left behind as gifts as well. The Family room in the basement has a built in bar and you Guessed it Another Large TV with surround sound is also being left as a gift. The backyard is completely fenced in with an above ground pool and a 19x8 deck to sit back and enjoy your summer. All vinyl sided and the roof is only 2 yrs young, so call today for you appointment and be in for the summer. This will not last!!
Location
State MA
County Middlesex
Zoning R1
Direction Long Pond rd to Long Dr
Rooms
Family Room Flooring - Wall to Wall Carpet, Cable Hookup
Basement Full, Partially Finished, Bulkhead
Primary Bedroom Level Second
Dining Room Ceiling Fan(s), Flooring - Stone/Ceramic Tile, Balcony / Deck, French Doors, Deck - Exterior, Exterior Access
Kitchen Ceiling Fan(s), Flooring - Stone/Ceramic Tile, Countertops - Stone/Granite/Solid, Countertops - Upgraded, Kitchen Island, Cabinets - Upgraded, Remodeled, Stainless Steel Appliances
Interior
Interior Features Wired for Sound
Heating Forced Air, Natural Gas
Cooling Central Air
Flooring Wood, Tile, Carpet, Laminate, Hardwood
Fireplaces Number 1
Fireplaces Type Living Room
Appliance Range, Oven, Dishwasher, Microwave, Refrigerator, Washer, Dryer, Gas Water Heater, Utility Connections for Gas Range, Utility Connections for Gas Oven, Utility Connections for Gas Dryer
Laundry Flooring - Stone/Ceramic Tile, In Basement
Basement Type Full, Partially Finished, Bulkhead
Exterior
Fence Fenced/Enclosed, Fenced
Pool Above Ground
Community Features Public Transportation, Shopping, Park, Conservation Area, Private School, Public School, University
Utilities Available for Gas Range, for Gas Oven, for Gas Dryer
Waterfront Description Beach Front, Lake/Pond, Walk to, 1/2 to 1 Mile To Beach, Beach Ownership(Association)
Roof Type Shingle
Total Parking Spaces 3
Garage No
Private Pool true
Waterfront Description Beach Front, Lake/Pond, Walk to, 1/2 to 1 Mile To Beach, Beach Ownership(Association)
Building
Lot Description Cleared, Level
Foundation Concrete Perimeter
Sewer Public Sewer
Water Public
Architectural Style Colonial
Others
Senior Community false
Read Less Info
Want to know what your home might be worth? Contact us for a FREE valuation!

Our team is ready to help you sell your home for the highest possible price ASAP
Bought with Chinatti Realty Group • Cameron Prestige, LLC



