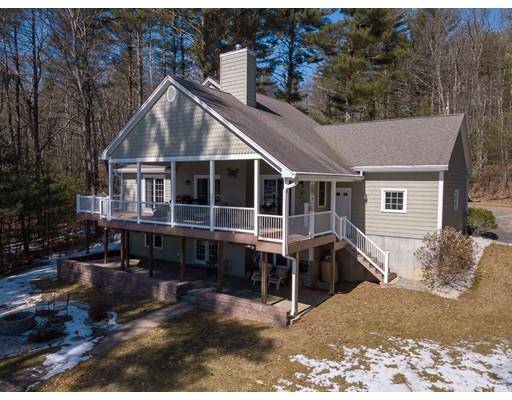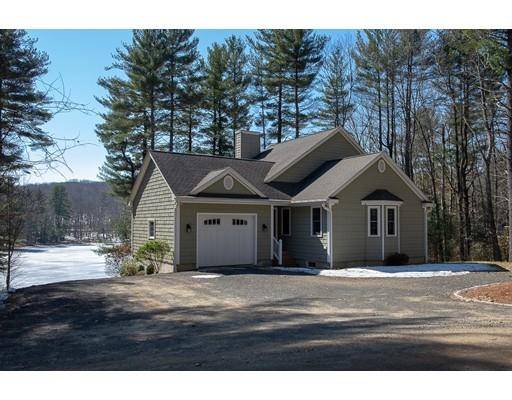For more information regarding the value of a property, please contact us for a free consultation.
Key Details
Sold Price $430,000
Property Type Single Family Home
Sub Type Single Family Residence
Listing Status Sold
Purchase Type For Sale
Square Footage 2,237 sqft
Price per Sqft $192
MLS Listing ID 72471089
Sold Date 07/01/19
Style Contemporary
Bedrooms 2
Full Baths 2
Half Baths 1
HOA Fees $6/ann
HOA Y/N true
Year Built 2007
Annual Tax Amount $5,679
Tax Year 2019
Lot Size 0.710 Acres
Acres 0.71
Property Description
Thoreau had Walden Woods for inspiration: you have this secluded, water-front paradise in which to hone your prose, paint a portrait, or simply sip your tea. Tranquility and serenity were the focus of this master-craftsman and no expense was spared in the construction of this retreat into nature. The attention to detail will appease the most discerning buyers as you will note the custom finishes and materials throughout: top of the line mouldings, trim, wainscotting etc. The spacious but cozy open floor-plan with cathedral ceilings will put you at ease. Or, savor the extraordinary views from your full-composite, almost 50' long deck, accessible via sliders in the gourmet kitchen for easy access while entertaining or having a quiet dinner al fresco. Enjoy film-night in the media room with Bose sound-system. Tons of extra space in the giant loft and full lower level. The community takes pride in maintaining the placidity of the area and only allows small craft in the lake. Perfection.
Location
State MA
County Worcester
Zoning RR
Direction Rt9 to Pierce Rd, half mile to Shoreline Dr, take left, stay to left. Do not follow GPS.
Rooms
Family Room Bathroom - Full, Closet, Flooring - Wall to Wall Carpet, Recessed Lighting, Slider, Gas Stove
Basement Full, Walk-Out Access, Interior Entry
Primary Bedroom Level Main
Kitchen Flooring - Stone/Ceramic Tile, Dining Area, Countertops - Upgraded, Breakfast Bar / Nook, Cabinets - Upgraded, Deck - Exterior, Open Floorplan, Recessed Lighting, Wainscoting, Lighting - Pendant
Interior
Interior Features Ceiling Fan(s), Ceiling - Cathedral, Loft, Media Room
Heating Forced Air, Radiant, Oil
Cooling Central Air
Flooring Wood, Flooring - Wall to Wall Carpet
Fireplaces Number 1
Fireplaces Type Living Room
Appliance Oven, Dishwasher, Countertop Range, Refrigerator, Washer, Dryer, Oil Water Heater, Water Heater(Separate Booster), Plumbed For Ice Maker, Utility Connections for Electric Range, Utility Connections for Electric Oven, Utility Connections for Electric Dryer
Laundry Main Level, Electric Dryer Hookup, Washer Hookup
Basement Type Full, Walk-Out Access, Interior Entry
Exterior
Exterior Feature Professional Landscaping, Decorative Lighting
Garage Spaces 1.0
Community Features Walk/Jog Trails, Bike Path, Conservation Area, Public School
Utilities Available for Electric Range, for Electric Oven, for Electric Dryer, Washer Hookup, Icemaker Connection
Waterfront Description Waterfront, Beach Front, Lake, Dock/Mooring, Access, Direct Access, Lake/Pond, Direct Access, Walk to, 0 to 1/10 Mile To Beach, Beach Ownership(Private,Association)
View Y/N Yes
View Scenic View(s)
Roof Type Shingle
Total Parking Spaces 6
Garage Yes
Waterfront Description Waterfront, Beach Front, Lake, Dock/Mooring, Access, Direct Access, Lake/Pond, Direct Access, Walk to, 0 to 1/10 Mile To Beach, Beach Ownership(Private,Association)
Building
Lot Description Wooded, Gentle Sloping
Foundation Concrete Perimeter
Sewer Private Sewer
Water Private
Architectural Style Contemporary
Others
Acceptable Financing Contract
Listing Terms Contract
Read Less Info
Want to know what your home might be worth? Contact us for a FREE valuation!

Our team is ready to help you sell your home for the highest possible price ASAP
Bought with Melissa Palmer • The LUX Group



