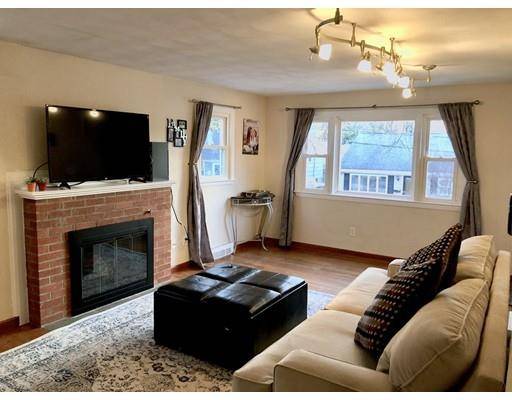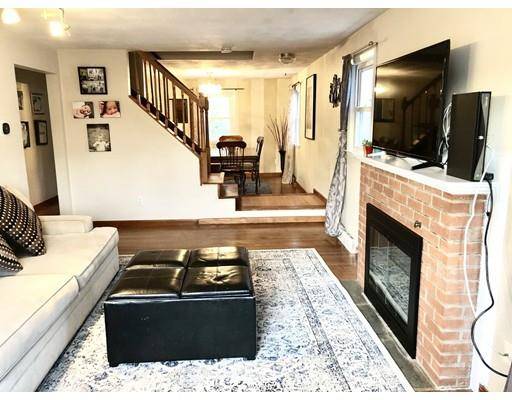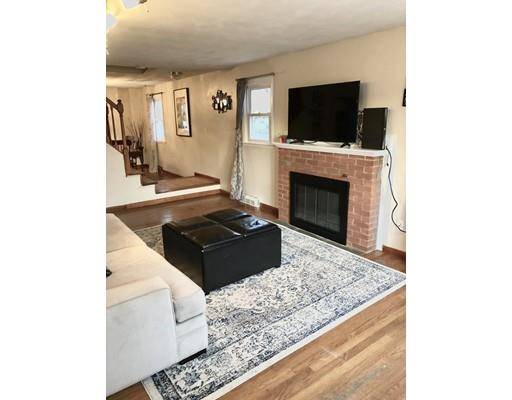For more information regarding the value of a property, please contact us for a free consultation.
Key Details
Sold Price $481,500
Property Type Single Family Home
Sub Type Single Family Residence
Listing Status Sold
Purchase Type For Sale
Square Footage 1,303 sqft
Price per Sqft $369
Subdivision West Roxbury
MLS Listing ID 72471232
Sold Date 07/26/19
Style Cape
Bedrooms 3
Full Baths 1
Half Baths 1
HOA Y/N false
Year Built 1959
Annual Tax Amount $3,825
Tax Year 2018
Lot Size 4,791 Sqft
Acres 0.11
Property Description
Price reduced on this freshly updated 3 bedroom cape style home in the desirable West Roxbury neighborhood! Recently renovated kitchen with tile floor, new cabinets and granite countertops. Remodeled bathroom with tiled tub/shower, tile floor and a closet for storage. The rest of the house has hardwood throughout. Master bedroom on the first floor next to the living area that adjoins the dining room for an open concept feel separated only by the staircase that takes you up to 2 more bedrooms. The basement is partially finished for a family room with its own ½ bath. The rest of the basement consists of a laundry area in the mechanical room and a shop that can be turned back into a one car garage under the house. The yard is fenced in and has a large level area for gatherings and a nicely landscaped hillside for gardening. Many updates since the original offering so it's worth a second look.
Location
State MA
County Suffolk
Area West Roxbury
Zoning RES
Direction Use GPS
Rooms
Family Room Flooring - Wall to Wall Carpet
Basement Full, Partially Finished
Primary Bedroom Level First
Dining Room Flooring - Hardwood
Kitchen Flooring - Stone/Ceramic Tile, Countertops - Stone/Granite/Solid, Cabinets - Upgraded
Interior
Heating Forced Air
Cooling Central Air
Flooring Wood
Fireplaces Number 1
Fireplaces Type Living Room
Appliance Range, Dishwasher, Microwave, Refrigerator, Gas Water Heater
Laundry Gas Dryer Hookup, Washer Hookup, In Basement
Basement Type Full, Partially Finished
Exterior
Exterior Feature Storage, Garden
Fence Fenced/Enclosed, Fenced
Roof Type Shingle
Total Parking Spaces 1
Garage No
Building
Lot Description Level, Sloped
Foundation Concrete Perimeter
Sewer Public Sewer
Water Public
Architectural Style Cape
Others
Senior Community false
Read Less Info
Want to know what your home might be worth? Contact us for a FREE valuation!

Our team is ready to help you sell your home for the highest possible price ASAP
Bought with Ovesen Group • RE/MAX Unlimited



