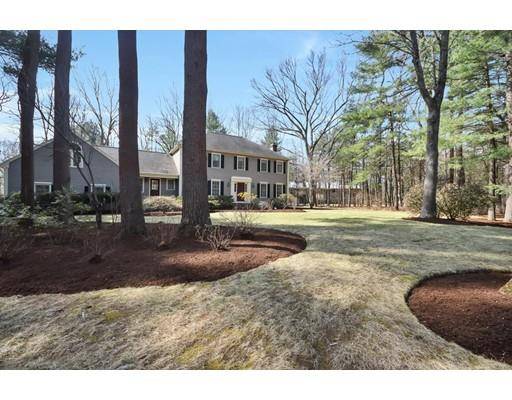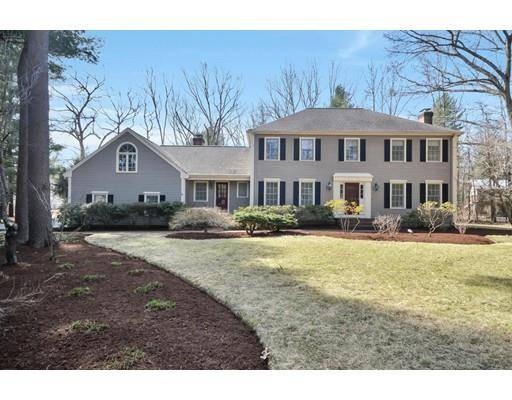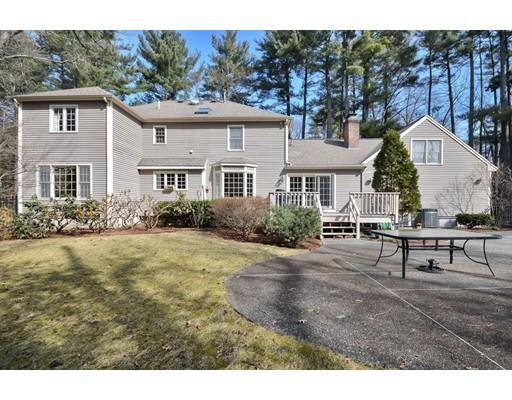For more information regarding the value of a property, please contact us for a free consultation.
Key Details
Sold Price $1,150,000
Property Type Single Family Home
Sub Type Single Family Residence
Listing Status Sold
Purchase Type For Sale
Square Footage 4,787 sqft
Price per Sqft $240
MLS Listing ID 72471295
Sold Date 07/01/19
Style Colonial
Bedrooms 4
Full Baths 3
Half Baths 1
Year Built 1994
Annual Tax Amount $18,719
Tax Year 2018
Lot Size 1.390 Acres
Acres 1.39
Property Description
Handsome Colonial sited on level 1.4 acre lot with stunning in-ground pool with spa. Excellent circular flow for easy living includes heart of the home, eat-in kitchen with newer appliances, newly finished cabinets, granite counter tops, sun filled family room with stone fireplace and french doors to deck, pool & expansive fenced in back yard. Large lvg room adjoins dining rm for formal entertaining. Separate family entrance to mud room with half bath. Master BR with 2 walk-in closets and large bath, 3 family bedrooms, and family bath and 2nd floor laundry complete the second floor. Finished lower level includes game room, exercise area and teen/au pair/in-law suite w/kitchenette and full bath. Bonus room accessed from family rm over garage with large storage. High ceilings, generous rooms, irrigation system. Located in a terrific north side neighborhood near playing fields. Only 10 min drive, 2.3 miles, to shopping, restaurants, and commuter rail to Porter Square/ North Station.
Location
State MA
County Middlesex
Zoning R60
Direction Oxbow to Williams Road
Rooms
Family Room Flooring - Hardwood, French Doors
Basement Full, Partially Finished, Interior Entry, Garage Access
Primary Bedroom Level Second
Dining Room Flooring - Hardwood, Window(s) - Bay/Bow/Box
Kitchen Window(s) - Bay/Bow/Box, Dining Area, Countertops - Stone/Granite/Solid, Kitchen Island
Interior
Interior Features Closet/Cabinets - Custom Built, Wet bar, Bathroom - With Tub & Shower, Breakfast Bar / Nook, Study, Play Room, Bathroom, Bedroom, Exercise Room, Game Room
Heating Forced Air, Natural Gas
Cooling Central Air
Flooring Wood, Tile, Carpet, Laminate, Flooring - Hardwood, Flooring - Wall to Wall Carpet
Fireplaces Number 2
Fireplaces Type Family Room, Living Room
Appliance Range, Dishwasher, Refrigerator, Washer, Dryer, Second Dishwasher, Gas Water Heater, Utility Connections for Gas Range
Laundry Second Floor
Basement Type Full, Partially Finished, Interior Entry, Garage Access
Exterior
Exterior Feature Storage, Sprinkler System
Garage Spaces 2.0
Fence Fenced
Pool Pool - Inground Heated
Community Features Public Transportation, Walk/Jog Trails, T-Station
Utilities Available for Gas Range
Roof Type Shingle
Total Parking Spaces 3
Garage Yes
Private Pool true
Building
Lot Description Corner Lot
Foundation Concrete Perimeter
Sewer Private Sewer
Water Public
Architectural Style Colonial
Schools
Elementary Schools Claypit Hill
Middle Schools Wayland
High Schools Wayland
Read Less Info
Want to know what your home might be worth? Contact us for a FREE valuation!

Our team is ready to help you sell your home for the highest possible price ASAP
Bought with Daniel Wallach • CW Realty



