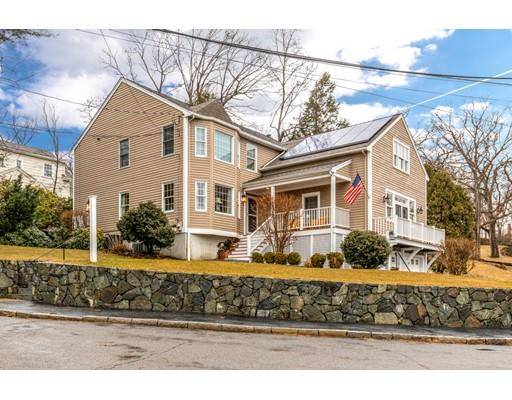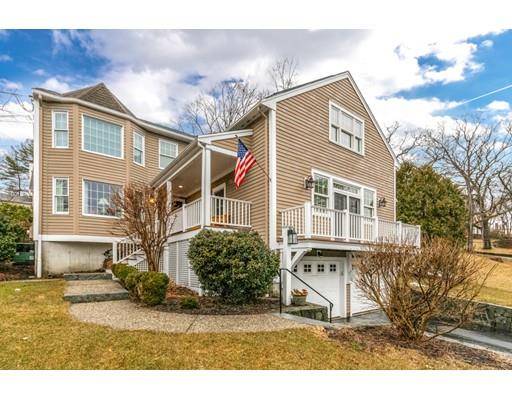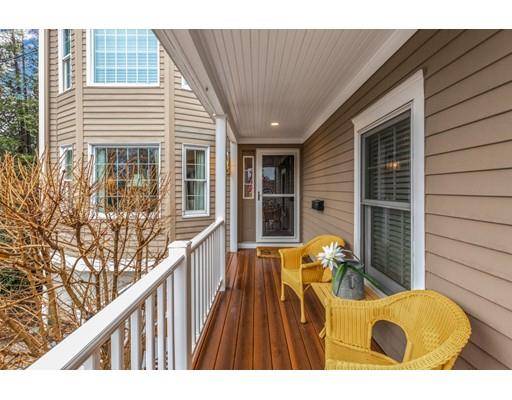For more information regarding the value of a property, please contact us for a free consultation.
Key Details
Sold Price $1,340,000
Property Type Single Family Home
Sub Type Single Family Residence
Listing Status Sold
Purchase Type For Sale
Square Footage 4,150 sqft
Price per Sqft $322
Subdivision Morningside
MLS Listing ID 72471605
Sold Date 06/13/19
Style Colonial, Contemporary
Bedrooms 5
Full Baths 3
Half Baths 1
Year Built 1995
Annual Tax Amount $10,192
Tax Year 2019
Lot Size 8,276 Sqft
Acres 0.19
Property Description
Picture perfect & move-in ready! This stylish home is nicely appointed on a corner lot. You will love the beautiful sprawling flr plan allowing for grand entertaining & making life long memories. The 1st flr offers an open concept with elegant formal living & dining rms. A dream kitchen with space galore! Lots of cabinetry, granite counters, stainless steel appliances, beverage center, generous size island with gas cooking. The open space in addition to the kitchen is perfect for casual dining or lounging while enjoying the gas fireplace & french doors leading to private patios for grilling & appreciating mother nature. Fantastic first flr family rm with beamed ceiling & hardwood flrs. 2nd flr offers a Master suite with a walk-in closet & skylit bath, 4 additional bedrooms, family bath, laundry area & office space with built-in cabinets. Lower level has a playroom, storage, 3/4 bath & direct access from the garage. Desirable Morningside neighborhood with Boston views from your porch!
Location
State MA
County Middlesex
Zoning RO
Direction Ridge Street or Columbia. Corner of Upland Road W and Columbia
Rooms
Family Room Beamed Ceilings, Flooring - Hardwood, Balcony / Deck, Balcony - Exterior, French Doors, Cable Hookup, Recessed Lighting, Crown Molding
Basement Full, Finished, Interior Entry, Garage Access, Bulkhead, Sump Pump, Concrete
Primary Bedroom Level Second
Dining Room Flooring - Hardwood, Window(s) - Bay/Bow/Box, Open Floorplan, Crown Molding
Kitchen Flooring - Hardwood, Dining Area, Pantry, Countertops - Stone/Granite/Solid, Countertops - Upgraded, French Doors, Kitchen Island, Cabinets - Upgraded, Cable Hookup, Exterior Access, Open Floorplan, Recessed Lighting, Remodeled, Stainless Steel Appliances, Gas Stove
Interior
Interior Features Dining Area, Pantry, Open Floorplan, Recessed Lighting, Closet, Closet/Cabinets - Custom Built, Open Floor Plan, Cable Hookup, Kitchen, Foyer, Office, Mud Room, Play Room, Central Vacuum, Internet Available - Unknown
Heating Central, Forced Air, Natural Gas, Fireplace(s)
Cooling Central Air, 3 or More
Flooring Carpet, Hardwood, Flooring - Hardwood
Fireplaces Number 1
Fireplaces Type Kitchen
Appliance Oven, Dishwasher, Disposal, Trash Compactor, Microwave, Countertop Range, Refrigerator, Vacuum System, Gas Water Heater, Tank Water Heater, Plumbed For Ice Maker, Utility Connections for Gas Range, Utility Connections for Gas Oven, Utility Connections for Electric Dryer
Laundry Electric Dryer Hookup, Washer Hookup, Second Floor
Basement Type Full, Finished, Interior Entry, Garage Access, Bulkhead, Sump Pump, Concrete
Exterior
Exterior Feature Balcony, Rain Gutters, Sprinkler System, Stone Wall
Garage Spaces 2.0
Fence Fenced
Community Features Public Transportation, Park, Public School, Sidewalks
Utilities Available for Gas Range, for Gas Oven, for Electric Dryer, Washer Hookup, Icemaker Connection
View Y/N Yes
View City
Roof Type Shingle
Total Parking Spaces 4
Garage Yes
Building
Lot Description Corner Lot
Foundation Concrete Perimeter
Sewer Public Sewer
Water Public
Architectural Style Colonial, Contemporary
Schools
Elementary Schools Bishop
Middle Schools Ottoson
High Schools Ahs
Read Less Info
Want to know what your home might be worth? Contact us for a FREE valuation!

Our team is ready to help you sell your home for the highest possible price ASAP
Bought with Judy Weinberg • Leading Edge Real Estate



