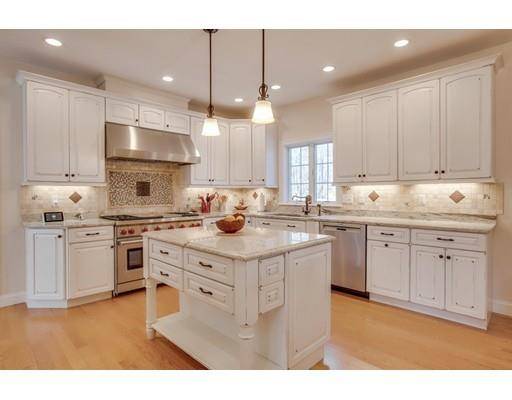For more information regarding the value of a property, please contact us for a free consultation.
Key Details
Sold Price $777,000
Property Type Single Family Home
Sub Type Single Family Residence
Listing Status Sold
Purchase Type For Sale
Square Footage 3,789 sqft
Price per Sqft $205
MLS Listing ID 72471977
Sold Date 06/18/19
Style Colonial
Bedrooms 4
Full Baths 3
HOA Y/N false
Year Built 2013
Annual Tax Amount $14,609
Tax Year 2019
Lot Size 4.530 Acres
Acres 4.53
Property Description
Welcome to 108 Spectacle Hill Road, Bolton, MA! Exquisite quality craftsmanship on a secluded 4.5 acres best describes this light filled 4 bedroom 3 full bath Colonial on the Hudson line! Fabulous chef's kitchen which includes a 6 burner direct vent 48" Wolf stove with a built-in grill/griddle, two center islands, SS appliances, country antiqued cabinets, granite counters, and marble back splash. Mudroom/walk-in pantry/full bath on 1st floor. Open concept family room with fireplace and superior detailing. 1st floor office/living room. Majestic foyer. Tranquil master suite with sitting area and breathtaking luxurious master bath. 2nd floor laundry room. 31x16 media room on 3rd floor. Custom moldings/tray ceilings/hardwood flooring throughout. Screen porch with views of serene backyard which includes two outdoor patios & fireplace for relaxing after work. Maintenance free hardy board siding. Walkout out lower level. Excellent access to Rt 495/290, conservation land, and downtown Hudson.
Location
State MA
County Worcester
Zoning Res
Direction Near Mill Pond Road, Julian Lane in Hudson
Rooms
Family Room Flooring - Hardwood, Recessed Lighting, Crown Molding
Basement Full, Walk-Out Access, Interior Entry, Radon Remediation System, Concrete
Primary Bedroom Level Second
Dining Room Flooring - Hardwood, Chair Rail, Recessed Lighting, Crown Molding
Kitchen Flooring - Hardwood, Dining Area, Countertops - Stone/Granite/Solid, Kitchen Island, Recessed Lighting, Slider, Stainless Steel Appliances
Interior
Interior Features Ceiling Fan(s), Recessed Lighting, Wainscoting, Closet, Breezeway, Attic Access, Chair Rail, Sun Room, Office, Mud Room, Media Room, Foyer
Heating Forced Air, Propane
Cooling Central Air, Heat Pump, 3 or More, Ductless
Flooring Tile, Carpet, Hardwood, Flooring - Wall to Wall Carpet, Flooring - Hardwood
Fireplaces Number 1
Fireplaces Type Family Room
Appliance Range, Dishwasher, Microwave, Refrigerator, Propane Water Heater, Tank Water Heaterless, Plumbed For Ice Maker, Utility Connections for Gas Range, Utility Connections for Electric Range, Utility Connections for Electric Dryer
Laundry Flooring - Stone/Ceramic Tile, Electric Dryer Hookup, Washer Hookup, Second Floor
Basement Type Full, Walk-Out Access, Interior Entry, Radon Remediation System, Concrete
Exterior
Exterior Feature Rain Gutters, Professional Landscaping, Sprinkler System, Garden
Garage Spaces 3.0
Community Features Public Transportation, Shopping, Tennis Court(s), Park, Walk/Jog Trails, Stable(s), Golf, Medical Facility, Bike Path, Conservation Area, Highway Access, House of Worship, Private School, Public School, T-Station, University
Utilities Available for Gas Range, for Electric Range, for Electric Dryer, Washer Hookup, Icemaker Connection, Generator Connection
View Y/N Yes
View Scenic View(s)
Roof Type Shingle
Total Parking Spaces 8
Garage Yes
Building
Lot Description Wooded
Foundation Concrete Perimeter
Sewer Private Sewer
Water Private
Architectural Style Colonial
Read Less Info
Want to know what your home might be worth? Contact us for a FREE valuation!

Our team is ready to help you sell your home for the highest possible price ASAP
Bought with Lisa Pezzoni • Andrew J. Abu Inc., REALTORS®



