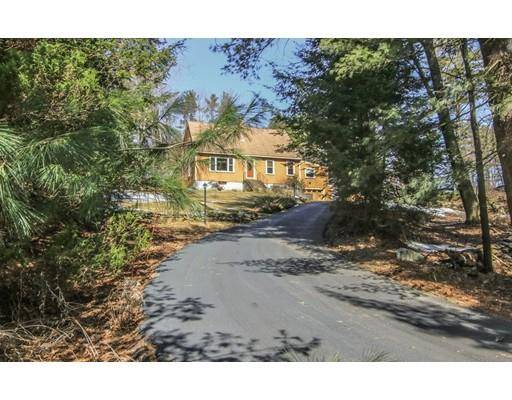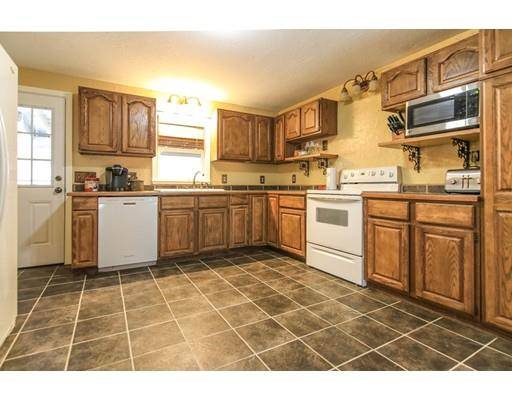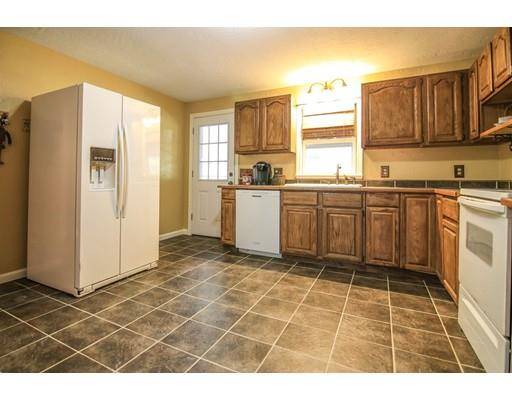For more information regarding the value of a property, please contact us for a free consultation.
Key Details
Sold Price $300,000
Property Type Single Family Home
Sub Type Single Family Residence
Listing Status Sold
Purchase Type For Sale
Square Footage 1,638 sqft
Price per Sqft $183
MLS Listing ID 72472040
Sold Date 05/10/19
Style Cape
Bedrooms 3
Full Baths 1
Half Baths 1
Year Built 1984
Annual Tax Amount $3,663
Tax Year 2019
Lot Size 1.290 Acres
Acres 1.29
Property Description
Country roads take me home! Open floor concept - Cape style home! 1st floor includes front to back living room with brand new pellet stove! Large kitchen with oak cabinets, tile countertops and floor, includes pantry and all appliances will stay! Formal dining room with wood floors. Recently remodeled 1/2 bath with waterproof laminate floor, new vanity, toilet and washer dryer hookups! Bonus room on 1st floor would be great playroom or office! 2nd floor includes front to back master bedroom with dual closet space. Updated full bathroom with brand new tub and fixtures! Recently updated windows, exterior doors and screened in deck! Explore nature in your backyard with rock and flower gardens. Title V passed! **Multiple Offers - please submit highest and best Monday 5PM**
Location
State MA
County Worcester
Zoning A
Direction Route 20 - Route 31 South (3 miles) - right to E Baylies
Rooms
Basement Full, Interior Entry, Concrete
Primary Bedroom Level Second
Dining Room Flooring - Wood
Kitchen Flooring - Stone/Ceramic Tile, Pantry, Exterior Access
Interior
Interior Features Bonus Room
Heating Baseboard, Oil, Pellet Stove
Cooling None
Flooring Wood, Tile, Wood Laminate
Appliance Range, Dishwasher, Microwave, Refrigerator, Washer, Dryer, Oil Water Heater, Utility Connections for Electric Range, Utility Connections for Electric Dryer
Laundry First Floor, Washer Hookup
Basement Type Full, Interior Entry, Concrete
Exterior
Garage Spaces 2.0
Community Features Walk/Jog Trails, Public School
Utilities Available for Electric Range, for Electric Dryer, Washer Hookup
Roof Type Shingle
Total Parking Spaces 6
Garage Yes
Building
Lot Description Wooded, Sloped
Foundation Concrete Perimeter
Sewer Private Sewer
Water Private
Architectural Style Cape
Schools
Elementary Schools Ces/Heritage
Middle Schools Charlton Middle
High Schools Shepard Hill
Others
Senior Community false
Read Less Info
Want to know what your home might be worth? Contact us for a FREE valuation!

Our team is ready to help you sell your home for the highest possible price ASAP
Bought with David Leal • Keller Williams Realty Greater Worcester



