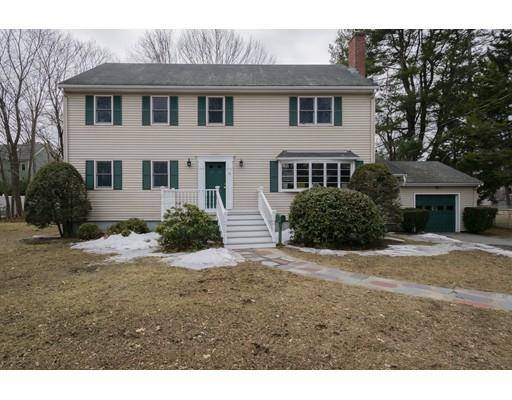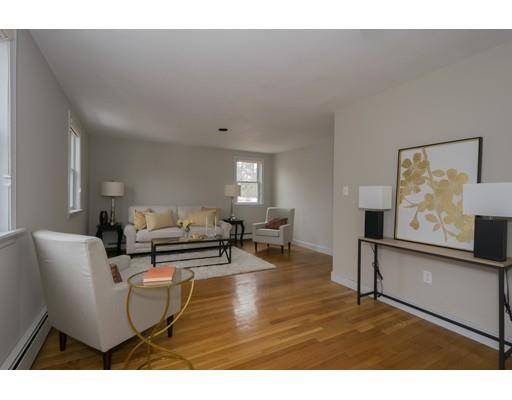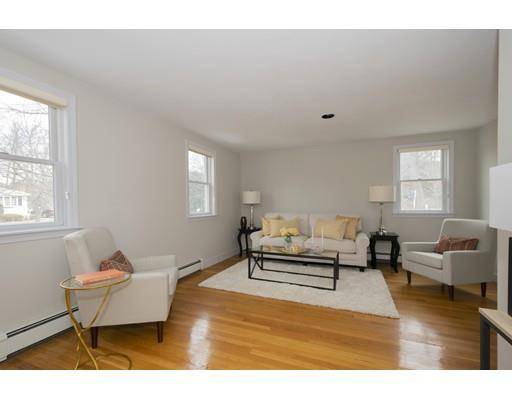For more information regarding the value of a property, please contact us for a free consultation.
Key Details
Sold Price $1,141,000
Property Type Single Family Home
Sub Type Single Family Residence
Listing Status Sold
Purchase Type For Sale
Square Footage 3,482 sqft
Price per Sqft $327
MLS Listing ID 72472541
Sold Date 06/05/19
Style Colonial
Bedrooms 4
Full Baths 4
Year Built 1956
Annual Tax Amount $13,075
Tax Year 2019
Lot Size 0.370 Acres
Acres 0.37
Property Description
Move right in to this meticulously-maintained Colonial, perfectly situated in a popular neighborhood on a quiet, dead end street convenient to the town center and the Minuteman Bike Path. Sunlight streams through the large bay window in the family room as a wood burning fireplace provides a warm and cozy place to gather on chilly nights. A seamless transition opens to the formal dining room as the shining hardwood floors continue to span the beautiful rooms. The chef 's culinary skills are guaranteed to shine in the updated kitchen with granite counters, stylish white cabinetry, and an informal dining area. A first level office has a unique feel with barnboard walls. The master suite stuns with a sweeping cathedral ceiling, large walk-in closet, and bathroom with a dual sink vanity and oversized shower. The walkout lower level continues with a huge finished space perfect for use as a second family room, playroom, exercise area, or whatever you desire. Short distance to highway access.
Location
State MA
County Middlesex
Zoning RS
Direction Bedford Street to Sunny Knoll Ave to Sunny Knoll Terrace
Rooms
Family Room Flooring - Hardwood, Window(s) - Bay/Bow/Box, Open Floorplan
Basement Full, Finished, Walk-Out Access, Interior Entry
Primary Bedroom Level Second
Dining Room Flooring - Hardwood, Open Floorplan
Kitchen Flooring - Stone/Ceramic Tile, Dining Area, Countertops - Stone/Granite/Solid
Interior
Interior Features Open Floor Plan, Bathroom - Full, Bathroom - Tiled With Tub & Shower, Office, Play Room, Bathroom, Bonus Room
Heating Baseboard, Oil
Cooling None
Flooring Tile, Carpet, Laminate, Hardwood, Flooring - Hardwood, Flooring - Laminate, Flooring - Stone/Ceramic Tile
Fireplaces Number 1
Fireplaces Type Family Room
Appliance Range, Dishwasher, Disposal, Refrigerator, Washer, Dryer, Range Hood, Oil Water Heater, Tank Water Heaterless
Laundry Electric Dryer Hookup, Washer Hookup, In Basement
Basement Type Full, Finished, Walk-Out Access, Interior Entry
Exterior
Exterior Feature Rain Gutters
Garage Spaces 1.0
Community Features Public Transportation, Park, Walk/Jog Trails, Golf, Bike Path, Conservation Area, Highway Access, Public School
Roof Type Shingle
Total Parking Spaces 4
Garage Yes
Building
Lot Description Level
Foundation Concrete Perimeter
Sewer Public Sewer
Water Public
Architectural Style Colonial
Schools
Elementary Schools School Board
Middle Schools Diamond Ms
High Schools Lexington Hs
Read Less Info
Want to know what your home might be worth? Contact us for a FREE valuation!

Our team is ready to help you sell your home for the highest possible price ASAP
Bought with Dani Fleming's MAPropertiesOnline Team • Leading Edge Real Estate



