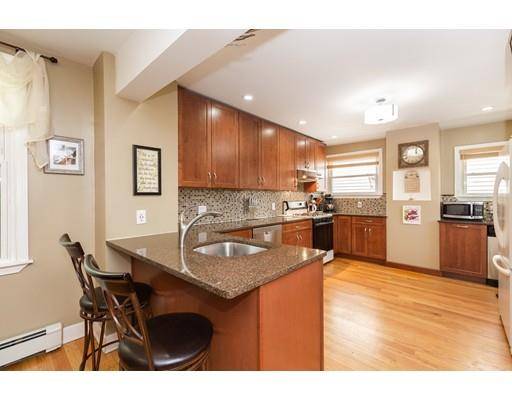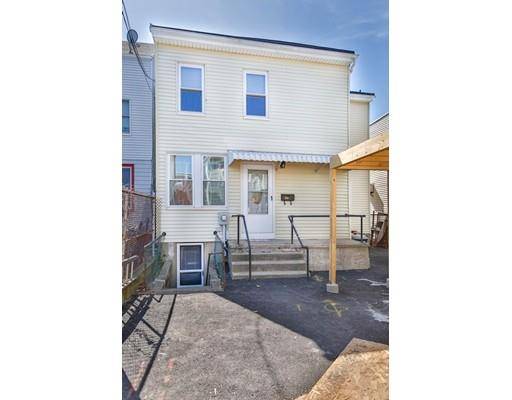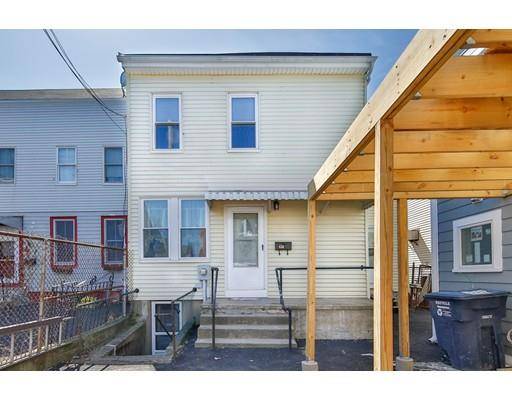For more information regarding the value of a property, please contact us for a free consultation.
Key Details
Sold Price $880,000
Property Type Single Family Home
Sub Type Single Family Residence
Listing Status Sold
Purchase Type For Sale
Square Footage 1,550 sqft
Price per Sqft $567
Subdivision East Cambridge
MLS Listing ID 72472617
Sold Date 05/02/19
Style Colonial
Bedrooms 3
Full Baths 2
HOA Y/N false
Year Built 1894
Annual Tax Amount $3,652
Tax Year 2018
Lot Size 871 Sqft
Acres 0.02
Property Description
Why consider a condo when you can have your OWN little slice of paradise ~ a single family home right in the heart of East Cambridge! Deceivingly spacious, this gem packs lots for the price! In 2015 a gut renovation of the main level beautifully maximized the living space to create a completely open concept design including a roomy living room, dining room area & gorgeous kitchen w/granite counter-tops & tiled back-splash. On the upper level you'll find 3 nicely sized bedrooms + a full bath.The lower level is perfect for that elusive "extra room", perfect for playroom, office etc. & offers direct walk-out access. Ideally located a very short distance to Kendall Square (Red Line), Lechmere (Green Line) T, Donnelly Field + many parks & playgrounds. Step out your door with ease, you're just a short stroll to loads of coffee houses, multicultural restaurants & shops, museums & libraries ~ there's something for everyone! Walk score of 94, bike score 88! Could this be any more convenient?!
Location
State MA
County Middlesex
Area East Cambridge
Zoning BA
Direction (house is behind a light blue front home which is under construction) -yellow, has#434 written on it
Rooms
Family Room Bathroom - Full, Exterior Access, Lighting - Overhead
Basement Full, Partially Finished, Walk-Out Access, Interior Entry, Concrete
Primary Bedroom Level Second
Dining Room Flooring - Hardwood
Kitchen Flooring - Hardwood, Countertops - Stone/Granite/Solid, Open Floorplan, Recessed Lighting, Remodeled, Pot Filler Faucet, Gas Stove
Interior
Heating Baseboard, Natural Gas
Cooling None
Flooring Tile, Hardwood
Appliance Range, Dishwasher, Refrigerator, Washer, Dryer, Range Hood, Gas Water Heater, Utility Connections for Gas Range, Utility Connections for Gas Dryer
Laundry In Basement, Washer Hookup
Basement Type Full, Partially Finished, Walk-Out Access, Interior Entry, Concrete
Exterior
Community Features Public Transportation, Shopping, Walk/Jog Trails, Public School, T-Station, University
Utilities Available for Gas Range, for Gas Dryer, Washer Hookup
Roof Type Tar/Gravel
Garage No
Building
Lot Description Easements
Foundation Stone
Sewer Public Sewer
Water Public
Architectural Style Colonial
Others
Senior Community false
Acceptable Financing Contract
Listing Terms Contract
Read Less Info
Want to know what your home might be worth? Contact us for a FREE valuation!

Our team is ready to help you sell your home for the highest possible price ASAP
Bought with Lara Gordon Caralis Team • Gibson Sotheby's International Realty



