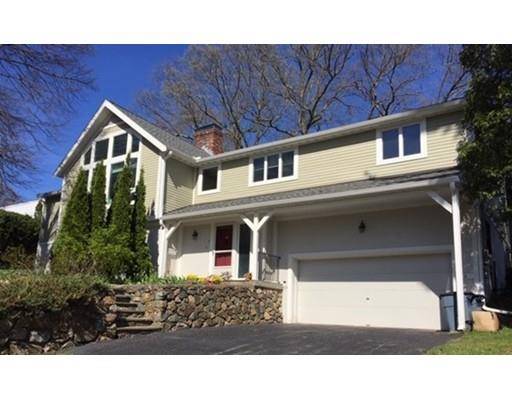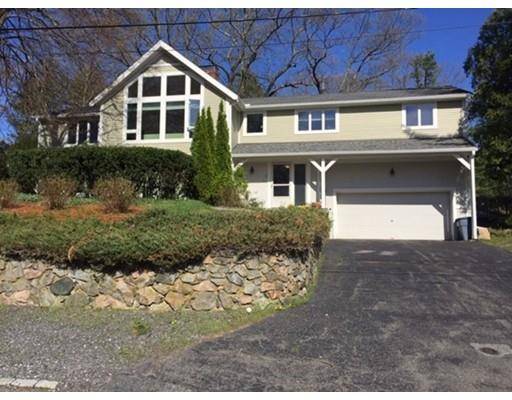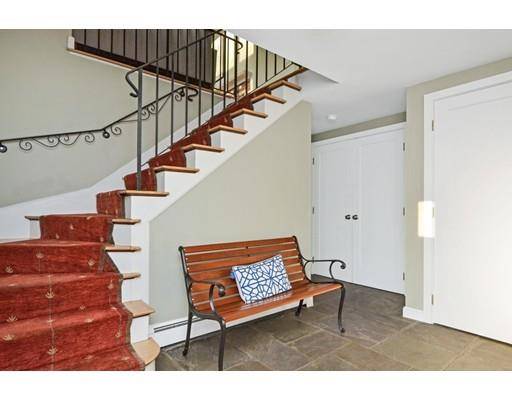For more information regarding the value of a property, please contact us for a free consultation.
Key Details
Sold Price $1,200,000
Property Type Single Family Home
Sub Type Single Family Residence
Listing Status Sold
Purchase Type For Sale
Square Footage 3,000 sqft
Price per Sqft $400
MLS Listing ID 72472724
Sold Date 05/31/19
Style Contemporary
Bedrooms 5
Full Baths 3
Year Built 1967
Annual Tax Amount $15,887
Tax Year 2018
Lot Size 0.470 Acres
Acres 0.47
Property Description
Spectacular contemporary home on a quiet cul-de-sac off Marrett Rd. Loads of natural light streams in through new oversized windows. Spaces are beautifully proportioned. Airy, specious living room has vaulted ceiling accented with recessed lighting, brick fireplace & wall of glass. A large kitchen, the heart of the house, offers abundant counter space, dining area & opens to large private backyard. All bedrooms are bright & generously sized. Master suite includes a private office with access to back yard. The first level has large foyer, great family room with 2nd fireplace and sliders to the patio, guest bedroom & bath or perhaps, can serve as a great space for extended family. Special improvements: NEW roof 2017, NEW high end Hardy Plank siding, enhanced insulation & ALL NEW high quality Andersen windows. A perfect blend: an idyllic spacious sun-lit home convenient to all Lexington offers & 10 miles to Boston.
Location
State MA
County Middlesex
Zoning RES
Direction Marrett Rd to Tricorne Rd
Rooms
Family Room Flooring - Hardwood
Basement Full, Finished, Walk-Out Access, Interior Entry, Garage Access
Primary Bedroom Level First
Dining Room Flooring - Hardwood
Kitchen Flooring - Vinyl, Dining Area, Exterior Access, Recessed Lighting, Gas Stove
Interior
Interior Features Home Office, Internet Available - Unknown
Heating Central, Baseboard, Natural Gas
Cooling Central Air
Flooring Vinyl, Hardwood, Stone / Slate, Flooring - Hardwood
Fireplaces Number 2
Fireplaces Type Family Room, Living Room
Appliance Range, Oven, Dishwasher, Countertop Range, Refrigerator, Washer, Dryer, Gas Water Heater, Utility Connections for Electric Range, Utility Connections for Electric Oven
Basement Type Full, Finished, Walk-Out Access, Interior Entry, Garage Access
Exterior
Garage Spaces 2.0
Community Features Public Transportation, Shopping, Pool, Tennis Court(s), Walk/Jog Trails, Medical Facility, Conservation Area, Highway Access, Private School, Public School
Utilities Available for Electric Range, for Electric Oven
Roof Type Shingle
Total Parking Spaces 2
Garage Yes
Building
Lot Description Cul-De-Sac, Cleared
Foundation Concrete Perimeter
Sewer Public Sewer
Water Public
Architectural Style Contemporary
Schools
Elementary Schools Bowman
Middle Schools Clarke
High Schools Lhs
Read Less Info
Want to know what your home might be worth? Contact us for a FREE valuation!

Our team is ready to help you sell your home for the highest possible price ASAP
Bought with Christine Pomer • Coldwell Banker Residential Brokerage - Lexington



