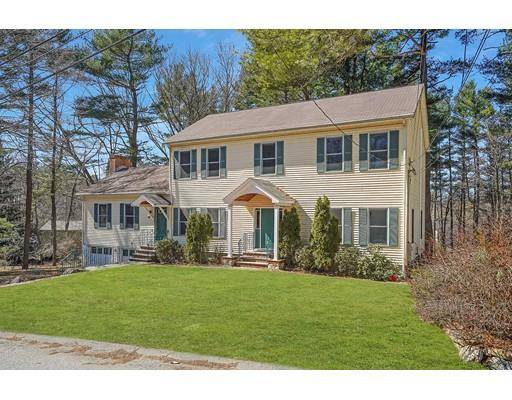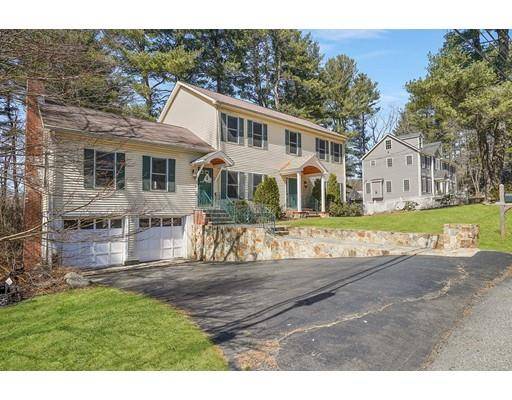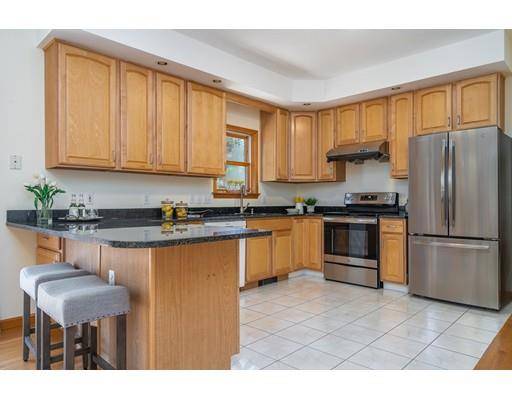For more information regarding the value of a property, please contact us for a free consultation.
Key Details
Sold Price $1,189,500
Property Type Single Family Home
Sub Type Single Family Residence
Listing Status Sold
Purchase Type For Sale
Square Footage 3,782 sqft
Price per Sqft $314
MLS Listing ID 72472755
Sold Date 05/30/19
Style Colonial
Bedrooms 4
Full Baths 3
Year Built 2001
Annual Tax Amount $15,970
Tax Year 2019
Lot Size 0.290 Acres
Acres 0.29
Property Description
10 Pine Knoll Rd, an elegant colonial built in 2001 offers today's open-concept living in a newer constructed property for tremendous value. Highlighted by the sun splashed family room off the kitchen with skylights, vaulted ceilings and access to back deck balcony. You'll love the gleaming hardwood floors and custom woodwork throughout. 10 Pine Knoll offers open concept living as well as 'getaway space' on the first floor for those looking to 'unplug' while still being on the main living floor. Enjoy an eat-in kitchen and first floor office. Upstairs, you'll find more light and spacious bedrooms with a master suite complete with walk-in closet and spa tub and shower. The walk-out lower level features the ideal space for a playroom or media room. Easy access to I-95, MBTA & unique privacy outdoors in this Lexington neighborhood. Award-winning schools and a vibrant downtown make 10 Pine Knoll the ideal choice in one of Metro Boston's most desired towns. Video: http://bit.ly/2UWLx9k
Location
State MA
County Middlesex
Zoning RO
Direction MA-225 W/MA-4 N/Bedford St to Pine Knoll Rd
Rooms
Family Room Skylight, Flooring - Hardwood, Balcony / Deck, French Doors
Basement Finished
Primary Bedroom Level Second
Dining Room Flooring - Hardwood, Balcony / Deck
Kitchen Flooring - Stone/Ceramic Tile
Interior
Interior Features Study
Heating Baseboard, Oil
Cooling Central Air
Flooring Hardwood, Flooring - Hardwood, Flooring - Laminate
Fireplaces Number 1
Appliance Range, Dishwasher, Refrigerator, Oil Water Heater, Utility Connections for Electric Range, Utility Connections for Electric Dryer
Laundry Washer Hookup
Basement Type Finished
Exterior
Exterior Feature Rain Gutters
Garage Spaces 2.0
Community Features Shopping, Park, Walk/Jog Trails, Medical Facility, Conservation Area, Highway Access, Public School
Utilities Available for Electric Range, for Electric Dryer, Washer Hookup
Roof Type Shingle
Total Parking Spaces 4
Garage Yes
Building
Foundation Concrete Perimeter
Sewer Public Sewer
Water Public
Architectural Style Colonial
Schools
Elementary Schools Estabrook
Middle Schools Diamond
High Schools Lexington
Read Less Info
Want to know what your home might be worth? Contact us for a FREE valuation!

Our team is ready to help you sell your home for the highest possible price ASAP
Bought with Ling Li • HMW Real Estate, LLC



