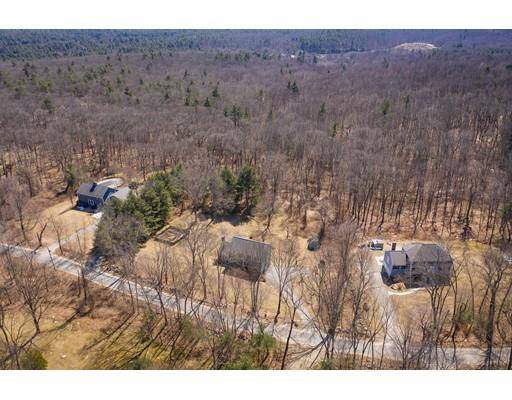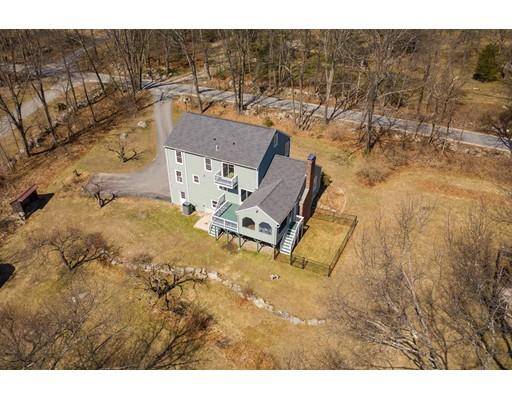For more information regarding the value of a property, please contact us for a free consultation.
Key Details
Sold Price $579,000
Property Type Single Family Home
Sub Type Single Family Residence
Listing Status Sold
Purchase Type For Sale
Square Footage 2,492 sqft
Price per Sqft $232
MLS Listing ID 72473123
Sold Date 05/30/19
Style Colonial
Bedrooms 4
Full Baths 2
Half Baths 1
HOA Y/N false
Year Built 1987
Annual Tax Amount $9,537
Tax Year 2019
Lot Size 2.780 Acres
Acres 2.78
Property Description
Welcome home to this beautiful, countryside setting abutting 66+ acres of conservation land! Set back on one of Bolton's most picturesque country roads and sited on approx. 2.78 acres is this lovely Reproduction Colonial. Enjoy the screen porch & deck that overlook the sprawling lawns, stonewalls and woodlands that surround this special home offering eight spacious rooms and nearly 2500 square feet of living space. Sunny kitchen has granite countertops, cherry cabinets & stainless steel appliances and opens up to a warm & inviting family room with wood stove. Handsome wide pine floors are featured on the main level. Large master bedroom with spacious walk-in closet and master bathroom and three good size bedrooms complete the second floor. There is even a walk-up attic with lots of storage space. Recent improvements: New central air unit, interior/exterior painting, Anderson windows, System 2000 furnace, water heater, carpet/pergo…see list of improvements. Great commuting location too!
Location
State MA
County Worcester
Zoning RES
Direction RT. 117 TO LONG HILL TO ANNIE MOORE
Rooms
Family Room Ceiling Fan(s), Flooring - Hardwood, Balcony / Deck
Basement Full, Garage Access, Concrete
Primary Bedroom Level Second
Dining Room Flooring - Hardwood
Kitchen Flooring - Stone/Ceramic Tile, Dining Area, Pantry, Countertops - Stone/Granite/Solid
Interior
Heating Baseboard, Oil
Cooling Central Air
Flooring Wood, Carpet
Fireplaces Number 1
Fireplaces Type Family Room
Appliance Range, Dishwasher, Microwave, Refrigerator, Oil Water Heater, Plumbed For Ice Maker, Utility Connections for Electric Range, Utility Connections for Electric Oven
Laundry Flooring - Vinyl, First Floor
Basement Type Full, Garage Access, Concrete
Exterior
Exterior Feature Balcony, Rain Gutters
Garage Spaces 2.0
Community Features Shopping, Walk/Jog Trails, Golf
Utilities Available for Electric Range, for Electric Oven, Icemaker Connection
Roof Type Shingle
Total Parking Spaces 4
Garage Yes
Building
Lot Description Cul-De-Sac, Wooded
Foundation Concrete Perimeter
Sewer Private Sewer
Water Private
Architectural Style Colonial
Schools
Elementary Schools Florence Sawyer
Middle Schools Florence Sawyer
High Schools Nashoba
Others
Acceptable Financing Contract
Listing Terms Contract
Read Less Info
Want to know what your home might be worth? Contact us for a FREE valuation!

Our team is ready to help you sell your home for the highest possible price ASAP
Bought with Sandy Lucchesi • RE/MAX Executive Realty



