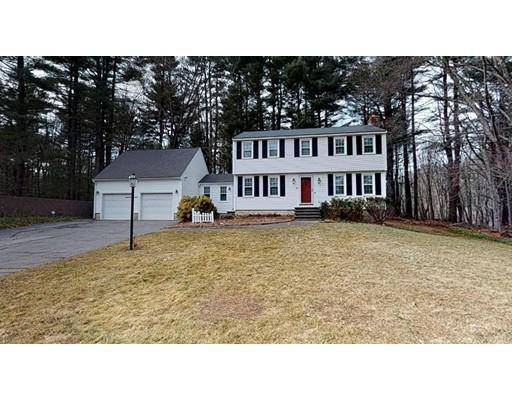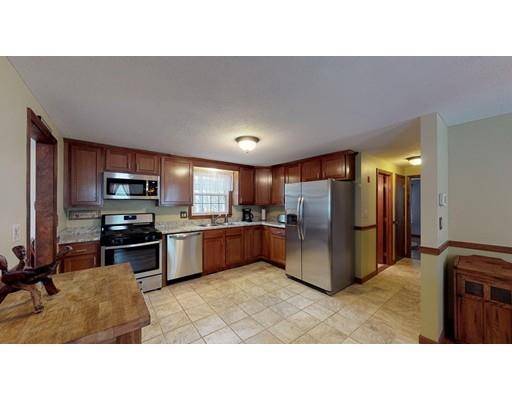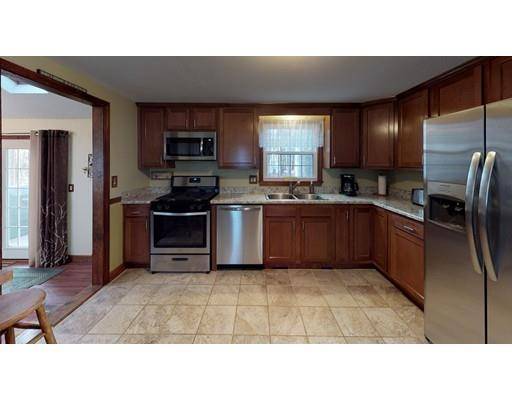For more information regarding the value of a property, please contact us for a free consultation.
Key Details
Sold Price $450,000
Property Type Single Family Home
Sub Type Single Family Residence
Listing Status Sold
Purchase Type For Sale
Square Footage 2,420 sqft
Price per Sqft $185
Subdivision Parker Village
MLS Listing ID 72473126
Sold Date 07/02/19
Style Colonial
Bedrooms 4
Full Baths 1
Half Baths 1
Year Built 1982
Annual Tax Amount $5,162
Tax Year 2018
Lot Size 1.240 Acres
Acres 1.24
Property Description
Happy spring. The home you dreamed of all winter is now available.Spacious yet cozy colonial is nestled into a picturesque little cul de sac in sought after "Parker Village" From the moment you walk thru the door you will feel you have come home. Beautiful, remodeled kitchen features new cabinets, new stainless steel appliances including fridge.Lots of counter space. Dining room has an open concept with kitchen to make entertaining perfect. Front to back living room will fit all your large furniture with ease.Gas log brick fireplace, just hit the button and instant charm. Family room with cathedral ceiling, skylights and french doors leading out to 3 yr old deck. Grab your coffee and sit and enjoy looking over your private 1.24 acre scenic lot. 4 relaxing bedrooms. Huge game room with cathedral ceiling, skylights and energy efficient pellet stove. Newer windows,wired gen, central air, inground pool. Prime location minutes to Rte 93 and 213, shopping, restaurants,and so much more.
Location
State MA
County Middlesex
Area Kenwood
Zoning res
Direction Rte 113 to Loon Hill Rd, straight onto Lexington, left onto Cranberry, left onto Blacksmith.
Rooms
Family Room Skylight, Cathedral Ceiling(s), Flooring - Laminate, French Doors, Deck - Exterior, Exterior Access, Open Floorplan
Basement Full, Interior Entry, Concrete, Unfinished
Primary Bedroom Level Second
Dining Room Flooring - Laminate, Chair Rail, Open Floorplan
Kitchen Flooring - Stone/Ceramic Tile, Countertops - Upgraded, Cabinets - Upgraded, Exterior Access, Open Floorplan, Remodeled, Stainless Steel Appliances, Gas Stove
Interior
Interior Features Cathedral Ceiling(s), Closet/Cabinets - Custom Built, Attic Access, Open Floorplan, Vestibule, Game Room, Internet Available - Unknown
Heating Forced Air, Natural Gas, Pellet Stove
Cooling Central Air
Flooring Tile, Wood Laminate
Fireplaces Number 1
Fireplaces Type Living Room
Appliance Range, Dishwasher, Microwave, Refrigerator, Solar Hot Water, Tank Water Heater, Plumbed For Ice Maker, Utility Connections for Gas Range, Utility Connections for Gas Oven, Utility Connections for Electric Dryer
Laundry Bathroom - Half, Flooring - Stone/Ceramic Tile, Countertops - Stone/Granite/Solid, Cabinets - Upgraded, Remodeled, First Floor, Washer Hookup
Basement Type Full, Interior Entry, Concrete, Unfinished
Exterior
Exterior Feature Storage, Sprinkler System, Garden
Garage Spaces 2.0
Pool In Ground
Community Features Public Transportation, Shopping, Park, Walk/Jog Trails, Golf, Medical Facility, Laundromat, Conservation Area, Highway Access, House of Worship, Public School, T-Station, University
Utilities Available for Gas Range, for Gas Oven, for Electric Dryer, Washer Hookup, Icemaker Connection
Total Parking Spaces 8
Garage Yes
Private Pool true
Building
Lot Description Cul-De-Sac, Level
Foundation Concrete Perimeter
Sewer Public Sewer
Water Public
Architectural Style Colonial
Read Less Info
Want to know what your home might be worth? Contact us for a FREE valuation!

Our team is ready to help you sell your home for the highest possible price ASAP
Bought with Diane Perlack Lareau • RE/MAX Insight



