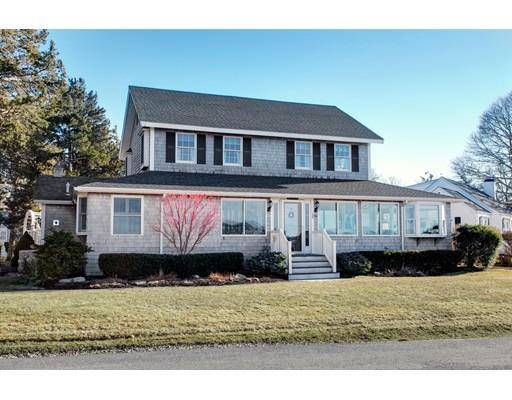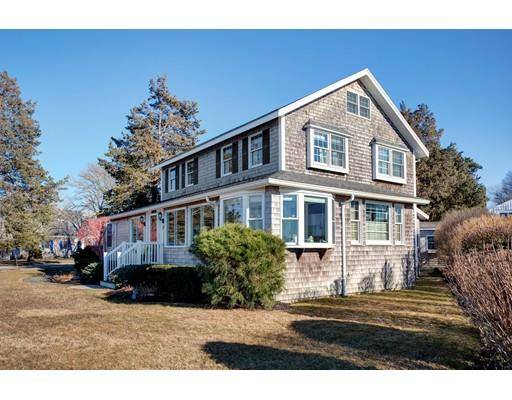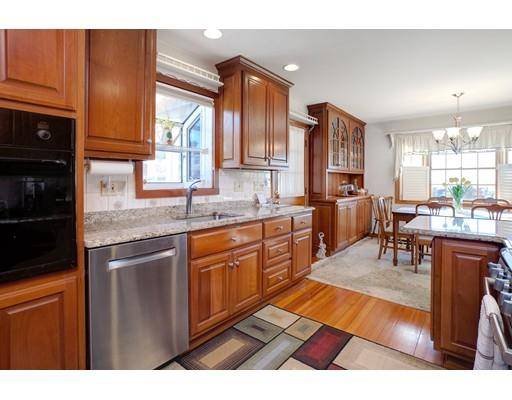For more information regarding the value of a property, please contact us for a free consultation.
Key Details
Sold Price $829,725
Property Type Single Family Home
Sub Type Single Family Residence
Listing Status Sold
Purchase Type For Sale
Square Footage 2,314 sqft
Price per Sqft $358
Subdivision Tahanto
MLS Listing ID 72473363
Sold Date 05/24/19
Style Cape
Bedrooms 4
Full Baths 3
Year Built 1930
Annual Tax Amount $6,328
Tax Year 2019
Lot Size 5,662 Sqft
Acres 0.13
Property Description
Waterviews from almost every room in this house. Imagine swimming, boating, clamming, walking the beach all in front of your house. This house has been cared for, updated, and maintained through the years. When you can tear yourself away from the waterviews, you'll notice what a special home this is. Located in the Tahanto area of Pocasset, a village of Bourne, just a few miles from the Bourne Bridge is this 4 bedroom, 3 bath home. The 1st floor has an enclosed porch, living room, dining area, first floor master w/walk in closet and full bath, kitchen with cherry cabinets & stainless appliances, mud room, bathrm, laundry rm, utility room and lots of storage. The 2nd floor has 3 bedrooms (all with views), a full bath w/ shower & whirlpool tub, and office. Back patio & outdoor shower too.
Location
State MA
County Barnstable
Area Pocasset
Zoning R40
Direction Shore Rd to either Tahanto or Wabenaki roads
Rooms
Primary Bedroom Level Main
Dining Room Flooring - Wood, Window(s) - Picture
Kitchen Closet/Cabinets - Custom Built, Flooring - Wood, Pantry, Countertops - Stone/Granite/Solid, Countertops - Upgraded, Cabinets - Upgraded, Exterior Access, Remodeled, Stainless Steel Appliances
Interior
Heating Baseboard, Natural Gas
Cooling Dual
Flooring Wood, Tile
Appliance Range, Dishwasher, Microwave, Refrigerator, Washer, Dryer, Gas Water Heater, Utility Connections for Gas Range, Utility Connections for Electric Dryer
Laundry First Floor, Washer Hookup
Exterior
Exterior Feature Storage, Professional Landscaping, Sprinkler System, Outdoor Shower
Community Features Walk/Jog Trails, Golf, Medical Facility, Laundromat, Bike Path, Conservation Area, Highway Access, House of Worship, Marina, Public School
Utilities Available for Gas Range, for Electric Dryer, Washer Hookup, Generator Connection
Waterfront Description Beach Front, Beach Access, Bay, Walk to, 0 to 1/10 Mile To Beach, Beach Ownership(Association)
View Y/N Yes
View Scenic View(s)
Roof Type Shingle
Total Parking Spaces 4
Garage No
Waterfront Description Beach Front, Beach Access, Bay, Walk to, 0 to 1/10 Mile To Beach, Beach Ownership(Association)
Building
Lot Description Corner Lot, Level
Foundation Block
Sewer Private Sewer
Water Public
Architectural Style Cape
Schools
Elementary Schools Peebles
Middle Schools Bourne Middle
High Schools Bourne High
Read Less Info
Want to know what your home might be worth? Contact us for a FREE valuation!

Our team is ready to help you sell your home for the highest possible price ASAP
Bought with Christopher G. Timson • CT Realty



