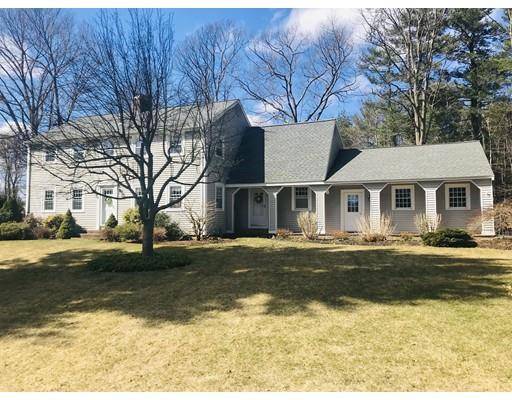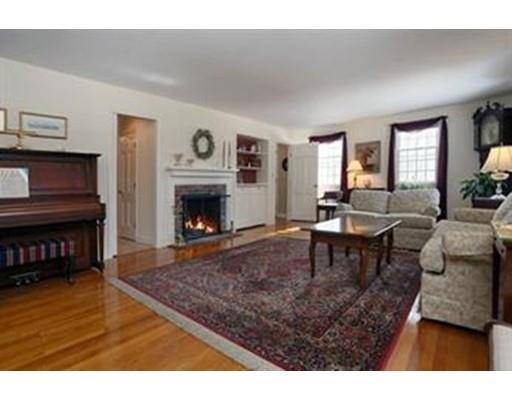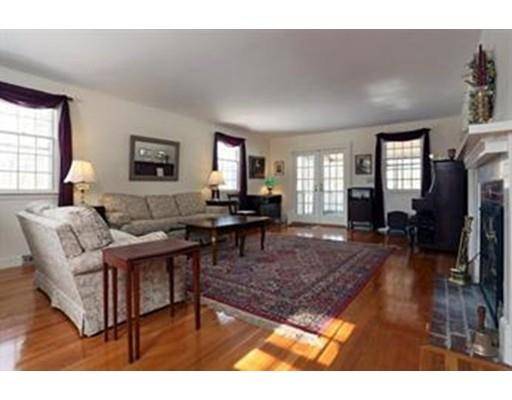For more information regarding the value of a property, please contact us for a free consultation.
Key Details
Sold Price $515,000
Property Type Single Family Home
Sub Type Single Family Residence
Listing Status Sold
Purchase Type For Sale
Square Footage 2,802 sqft
Price per Sqft $183
MLS Listing ID 72473914
Sold Date 06/28/19
Style Colonial
Bedrooms 4
Full Baths 2
Half Baths 1
HOA Y/N false
Year Built 1967
Annual Tax Amount $7,940
Tax Year 2018
Lot Size 1.100 Acres
Acres 1.1
Property Description
*SATURDAY OPEN HOUSE CANCELLD* Fabulous Colonial in Lancaster's most desirable George Hill neighborhood. Quiet ended street abutting farm land, with professionally landscaped lot. 8 rooms plus farmers porch in front and screened in room off fireplace living room, which is where you'll spend your summer evenings. Family room with beamed ceiling and built-ins, large eat in kitchen with center island and beamed ceiling. Formal dining room and formal Living Room with fireplace, built-ins, hardwood floors leading to screened in porch. 4 bedrooms on second floor, all with hardwood flooring and master with private bath. Extra bonus family room in basement with fireplace, beamed ceiling and walls, and walk out to patio and lovely 20X40 built-in pool with pool house. Upgraded 200 amp electric system and new furnace. Generator in case of storm outages. This home and this setting will be one of the most sought after properties in Lancaster. **Added Bonus-Town Water and Sewer**
Location
State MA
County Worcester
Zoning Res.
Direction Deershorn Rd to George Hill Rd to Winsor Rd.
Rooms
Family Room Beamed Ceilings, Closet/Cabinets - Custom Built, Flooring - Hardwood, Exterior Access
Basement Full, Partially Finished, Walk-Out Access, Interior Entry
Primary Bedroom Level Second
Dining Room Flooring - Hardwood
Kitchen Beamed Ceilings, Flooring - Stone/Ceramic Tile, Kitchen Island, Remodeled
Interior
Heating Forced Air, Oil
Cooling Window Unit(s)
Flooring Tile, Hardwood
Fireplaces Number 2
Fireplaces Type Living Room
Appliance Oven, Dishwasher, Countertop Range, Electric Water Heater, Tank Water Heater, Utility Connections for Electric Range, Utility Connections for Electric Dryer
Laundry Flooring - Vinyl, Electric Dryer Hookup, Washer Hookup, Second Floor
Basement Type Full, Partially Finished, Walk-Out Access, Interior Entry
Exterior
Exterior Feature Rain Gutters, Storage
Garage Spaces 2.0
Fence Fenced
Pool In Ground
Community Features Walk/Jog Trails, Stable(s), Golf, Medical Facility, Conservation Area, Highway Access
Utilities Available for Electric Range, for Electric Dryer, Washer Hookup
Roof Type Shingle
Total Parking Spaces 4
Garage Yes
Private Pool true
Building
Lot Description Level
Foundation Concrete Perimeter
Sewer Public Sewer
Water Public
Architectural Style Colonial
Schools
Elementary Schools Mary Rowlandson
Middle Schools Luther Burbank
High Schools Nashoba Reg.
Others
Senior Community false
Read Less Info
Want to know what your home might be worth? Contact us for a FREE valuation!

Our team is ready to help you sell your home for the highest possible price ASAP
Bought with Peter Vaillancourt • Waverly Property Solutions, Inc.



