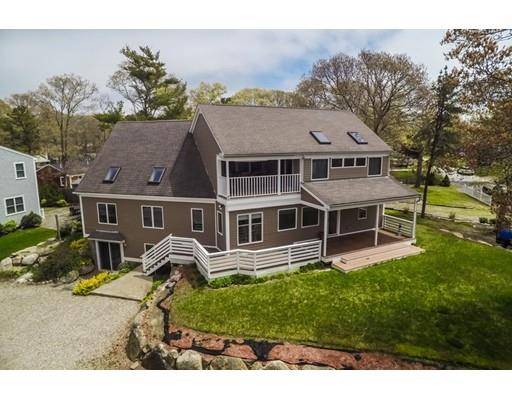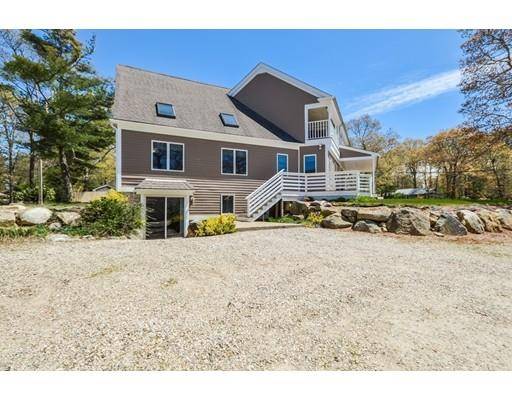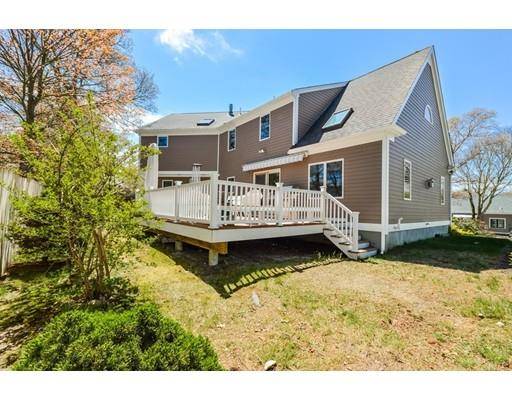For more information regarding the value of a property, please contact us for a free consultation.
Key Details
Sold Price $494,000
Property Type Single Family Home
Sub Type Single Family Residence
Listing Status Sold
Purchase Type For Sale
Square Footage 2,842 sqft
Price per Sqft $173
Subdivision Seacoast Shores
MLS Listing ID 72474074
Sold Date 06/21/19
Style Contemporary
Bedrooms 3
Full Baths 3
Half Baths 1
HOA Fees $25/ann
HOA Y/N true
Year Built 1962
Annual Tax Amount $4,058
Tax Year 2019
Lot Size 8,712 Sqft
Acres 0.2
Property Description
Spacious Contemporary style home on a corner lot. The first floor has an open floor plan with a gas fireplace and cathedral ceiling in the living room, kitchen and dining area all with hardwood flooring. The kitchen has plenty of cabinet space with an island, granite counters, gas stove and prep sink. Two bedrooms, a full bath and laundry area are also on the first floor. Other features include a large spiral staircase taking you to the upper level with a loft/sitting area and deck. A spacious master suite with gas fireplace, private bath with whirlpool tub. Finished lower level with private entrance. Seacoast Shores Association is not mandatory, but offers several levels options, with a pool, restaurant and you can walk to a sandy beach!
Location
State MA
County Barnstable
Area East Falmouth
Zoning RC
Direction Rt 28 Falmouth to Seacoast Shores Blvd.. Right onto Sachem, last house on right.
Rooms
Basement Finished, Walk-Out Access
Primary Bedroom Level Second
Interior
Interior Features Bonus Room, Central Vacuum
Heating Central, Forced Air, Natural Gas
Cooling Central Air
Flooring Wood, Tile, Carpet
Fireplaces Number 2
Appliance Range, Dishwasher, Refrigerator, Washer, Dryer, Tank Water Heater, Utility Connections for Gas Range, Utility Connections for Electric Dryer
Laundry First Floor, Washer Hookup
Basement Type Finished, Walk-Out Access
Exterior
Utilities Available for Gas Range, for Electric Dryer, Washer Hookup
Waterfront Description Beach Front, Bay, 1/10 to 3/10 To Beach, Beach Ownership(Association)
Roof Type Shingle
Total Parking Spaces 4
Garage No
Waterfront Description Beach Front, Bay, 1/10 to 3/10 To Beach, Beach Ownership(Association)
Building
Lot Description Corner Lot
Foundation Concrete Perimeter, Irregular
Sewer Private Sewer
Water Public
Architectural Style Contemporary
Others
Senior Community false
Read Less Info
Want to know what your home might be worth? Contact us for a FREE valuation!

Our team is ready to help you sell your home for the highest possible price ASAP
Bought with Livia Freitas Monteforte • NextHome Freitas Realty Group



