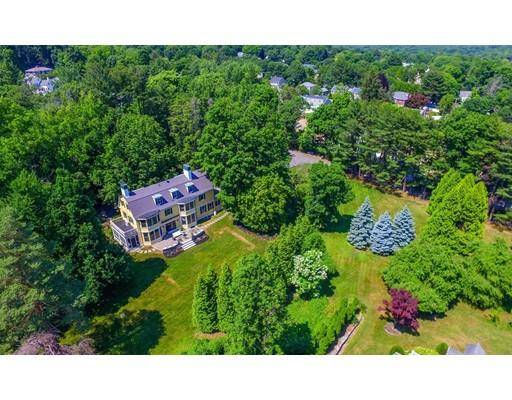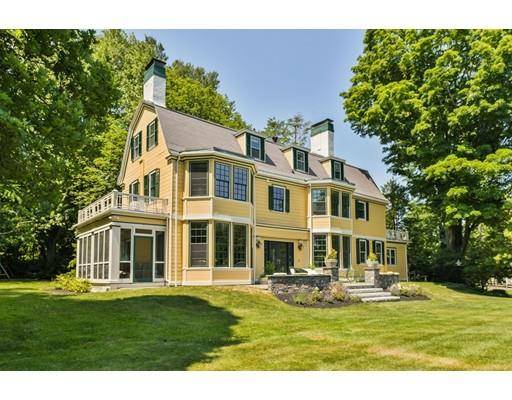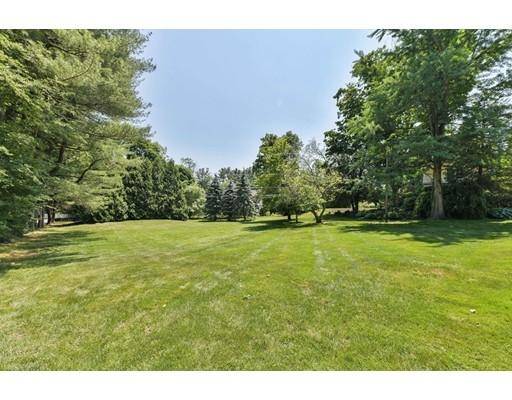For more information regarding the value of a property, please contact us for a free consultation.
Key Details
Sold Price $1,450,000
Property Type Single Family Home
Sub Type Single Family Residence
Listing Status Sold
Purchase Type For Sale
Square Footage 4,737 sqft
Price per Sqft $306
MLS Listing ID 72474540
Sold Date 06/21/19
Style Colonial, Gambrel /Dutch, Colonial Revival
Bedrooms 5
Full Baths 3
Half Baths 1
Year Built 1903
Annual Tax Amount $16,227
Tax Year 2018
Lot Size 2.290 Acres
Acres 2.29
Property Description
Hidden Gem! This stately Colonial has been meticulously maintained and undergone comprehensive renovations, with recessed lighting, new Pella windows and doors, updated electric, whole house wall A/C, and foam insulation. Move right in and add your own flair, as the heavy lifting has been done here. Kitchen has radiant floor heat, double ovens, 3 sinks, 36" refrigerator and TV sitting area/EIK, a family-sized mudroom and a bluestone patio outside the backdoor. The formal dining room and living room, both with working fireplaces, lead to an elegant, south-facing terrace and a screened porch. Master suite (2010) plus two large bedrooms and another bath complete the 2nd floor. Upper level offers more living space and a full bath. Finished basement too! Barn features 2-car garage, original horse stalls and upstairs home office (2004) with exposed beams and skylights. Enjoy 2.29, private acres of room to roam along with convenient access to town amenities, Boston and major highways.
Location
State MA
County Norfolk
Zoning RA
Direction Brush Hill Road shared, private driveway. Or Blue Hill Ave south on right, after #582 on left.
Rooms
Family Room Wet Bar, Chair Rail, Wainscoting
Primary Bedroom Level Second
Dining Room Flooring - Hardwood, Window(s) - Bay/Bow/Box, Chair Rail, Recessed Lighting, Remodeled
Kitchen Closet/Cabinets - Custom Built, Flooring - Hardwood, Dining Area, Countertops - Stone/Granite/Solid, Countertops - Upgraded, Wet Bar, Breakfast Bar / Nook, Exterior Access, High Speed Internet Hookup, Recessed Lighting, Remodeled, Gas Stove
Interior
Interior Features Closet/Cabinets - Custom Built, Recessed Lighting, Cable Hookup, Mud Room, Sitting Room, Entry Hall, Bonus Room, Office, Home Office, Wet Bar, Wired for Sound
Heating Baseboard, Hot Water, Radiant, Propane
Cooling Wall Unit(s)
Flooring Tile, Hardwood, Stone / Slate, Flooring - Stone/Ceramic Tile, Flooring - Hardwood
Fireplaces Number 4
Fireplaces Type Dining Room, Living Room, Master Bedroom, Bedroom
Appliance Range, Oven, Dishwasher, Disposal, Trash Compactor, Microwave, Countertop Range, Refrigerator, Oil Water Heater, Propane Water Heater, Plumbed For Ice Maker, Utility Connections for Gas Range, Utility Connections for Electric Oven, Utility Connections for Electric Dryer
Laundry Pantry, Gas Dryer Hookup, Washer Hookup, In Basement
Exterior
Exterior Feature Rain Gutters, Professional Landscaping, Sprinkler System, Decorative Lighting, Fruit Trees, Garden, Kennel, Stone Wall
Garage Spaces 2.0
Community Features Public Transportation, Shopping, Walk/Jog Trails, Stable(s), Medical Facility, Bike Path, Conservation Area, Highway Access, Private School, Public School, T-Station
Utilities Available for Gas Range, for Electric Oven, for Electric Dryer, Washer Hookup, Icemaker Connection
View Y/N Yes
View Scenic View(s)
Roof Type Shingle, Rubber
Total Parking Spaces 10
Garage Yes
Building
Lot Description Wooded, Cleared, Farm, Level
Foundation Granite
Sewer Public Sewer
Water Public
Architectural Style Colonial, Gambrel /Dutch, Colonial Revival
Schools
Elementary Schools Mps
Middle Schools Pierce
High Schools Mhs
Read Less Info
Want to know what your home might be worth? Contact us for a FREE valuation!

Our team is ready to help you sell your home for the highest possible price ASAP
Bought with Dawn Beckman • Republic Real Estate



