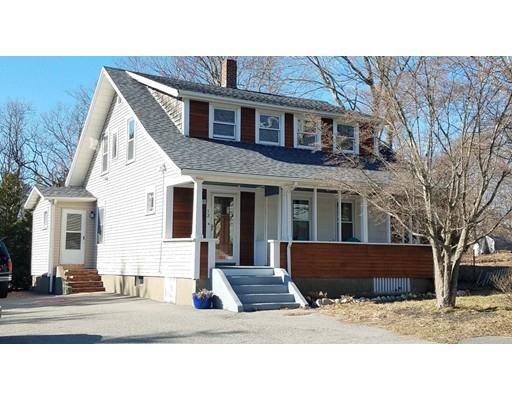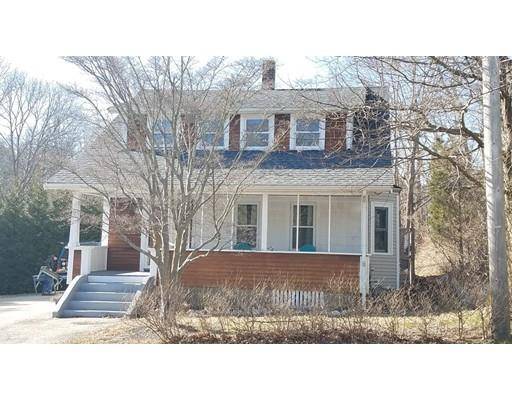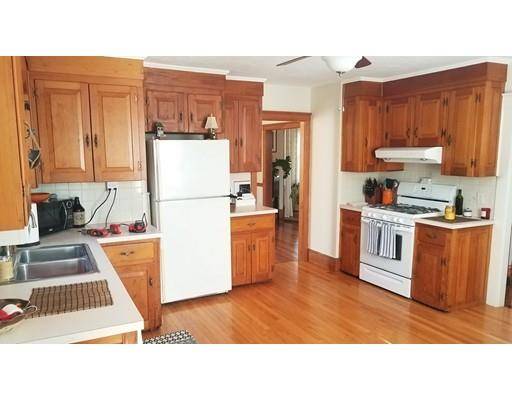For more information regarding the value of a property, please contact us for a free consultation.
Key Details
Sold Price $352,000
Property Type Single Family Home
Sub Type Single Family Residence
Listing Status Sold
Purchase Type For Sale
Square Footage 1,575 sqft
Price per Sqft $223
MLS Listing ID 72475075
Sold Date 05/30/19
Style Cape
Bedrooms 3
Full Baths 2
HOA Y/N false
Year Built 1925
Annual Tax Amount $5,057
Tax Year 2018
Lot Size 0.990 Acres
Acres 0.99
Property Description
Old charm meets modern conveniences. Built in 1925 on a full acre lot, this great vinyl sided Cape style home has been lovingly updated, repainted and refreshed. The large living room features hardwood floors, natural and original woodwork, a bay window and French doors to the foyer. The dining room leads from the living room to an expansive rear deck through its own exterior French doors. The large eat-in kitchen shows off many of its natural wood features as well. Both bathrooms have been remodeled and there is even a second floor laundry. Outside, beyond the deck, there is a large storage shed in the huge yet very private back yard. All of this is just a short drive to all area shopping including The Kingston Collection, Colony Place and Cranberry Crossing, the commuter train into Boston and local beaches.
Location
State MA
County Plymouth
Zoning Res-1
Direction Rte. 3 to Exit 8 to Smiths Lane, or Rte. 3A (Main St.) to Crescent St. to Smiths Lane.
Rooms
Basement Full, Partially Finished, Interior Entry, Concrete
Primary Bedroom Level Second
Dining Room Ceiling Fan(s), Flooring - Hardwood
Kitchen Ceiling Fan(s), Flooring - Hardwood, Dining Area
Interior
Interior Features Office, Den
Heating Baseboard, Natural Gas
Cooling None
Flooring Wood, Tile
Appliance Range, Dishwasher, Gas Water Heater, Tank Water Heater, Utility Connections for Gas Range, Utility Connections for Electric Dryer
Laundry Electric Dryer Hookup, Washer Hookup, Second Floor
Basement Type Full, Partially Finished, Interior Entry, Concrete
Exterior
Exterior Feature Rain Gutters, Storage
Community Features Public Transportation, Shopping, Golf, Medical Facility, Highway Access, House of Worship, Public School, T-Station
Utilities Available for Gas Range, for Electric Dryer
Waterfront Description Beach Front, Bay, Ocean, 1 to 2 Mile To Beach, Beach Ownership(Public)
Roof Type Shingle
Total Parking Spaces 4
Garage No
Waterfront Description Beach Front, Bay, Ocean, 1 to 2 Mile To Beach, Beach Ownership(Public)
Building
Lot Description Wooded, Level
Foundation Concrete Perimeter
Sewer Public Sewer
Water Public
Schools
Elementary Schools Kingston Elem
Middle Schools Kingston Interm
High Schools Silver Lake Rhs
Others
Acceptable Financing Contract
Listing Terms Contract
Read Less Info
Want to know what your home might be worth? Contact us for a FREE valuation!

Our team is ready to help you sell your home for the highest possible price ASAP
Bought with Ben and Kate Real Estate • Keller Williams Realty Signature Properties



