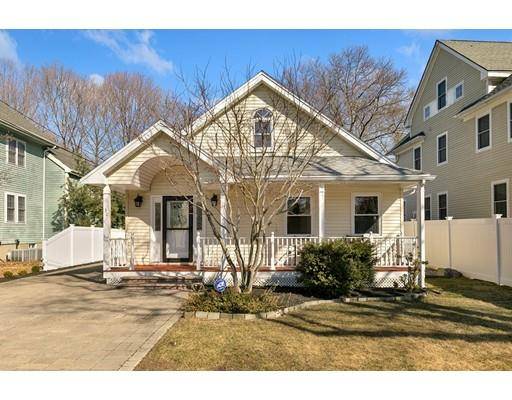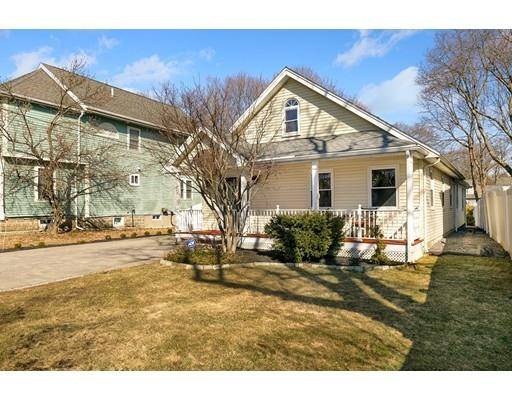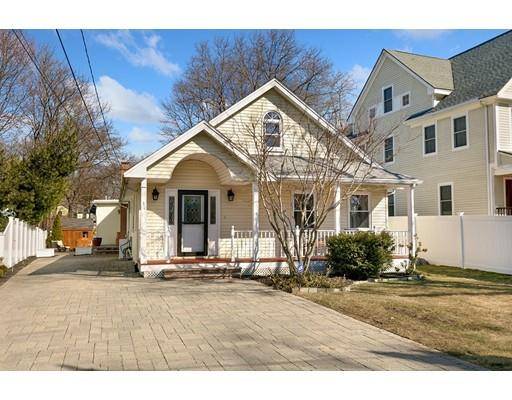For more information regarding the value of a property, please contact us for a free consultation.
Key Details
Sold Price $920,000
Property Type Single Family Home
Sub Type Single Family Residence
Listing Status Sold
Purchase Type For Sale
Square Footage 2,212 sqft
Price per Sqft $415
MLS Listing ID 72475348
Sold Date 06/17/19
Style Contemporary, Ranch
Bedrooms 3
Full Baths 3
HOA Y/N false
Year Built 1922
Annual Tax Amount $9,700
Tax Year 2018
Lot Size 7,405 Sqft
Acres 0.17
Property Description
Nestled in a quiet and beautiful neighborhood this 3+ bedroom, 2200+ sq.ft custom home has exceptional curb appeal. The 2002 expanded and completely renovated home offers modern comforts for a family to enjoy indoor and outdoor living. Sprawling main level has gleaming hardwood floors, spacious living room, formal dining, kitchen with SS appliances, laundry and three full baths with granite countertops and floors. Three large bedrooms including two potential master bedrooms with en-suite baths completes this floor. Sun drenched top floor features four skylights and a family room with office, which could be used as 4th bedroom. Stunning pavers driveway, striking front porch, new two-level patio, newly fenced professionally maintained yard with shed, multi-zone sprinkler system, perennial flowers and bushes highlights the exterior. New hot water and oil tank, Jacuzzi bathtub, custom closets and ductless A/C. Easy access to playground, Estabrook Elementary, Rt.128 and the Burlington Mall!
Location
State MA
County Middlesex
Zoning Res
Direction Winter Street, right on Wright Street, left on James Street
Rooms
Family Room Skylight, Closet, Flooring - Hardwood, Chair Rail, Recessed Lighting
Basement Partial, Crawl Space
Primary Bedroom Level First
Dining Room Flooring - Hardwood, Chair Rail, Wainscoting
Kitchen Flooring - Stone/Ceramic Tile, Countertops - Stone/Granite/Solid, Exterior Access, Stainless Steel Appliances, Lighting - Overhead
Interior
Interior Features Closet - Double, Entrance Foyer
Heating Baseboard, Oil
Cooling Ductless
Flooring Tile, Hardwood, Flooring - Stone/Ceramic Tile
Appliance Disposal, Microwave, ENERGY STAR Qualified Refrigerator, ENERGY STAR Qualified Dishwasher, Range Hood, Range - ENERGY STAR, Electric Water Heater, Tank Water Heater, Plumbed For Ice Maker, Utility Connections for Electric Range, Utility Connections for Electric Dryer
Laundry Flooring - Stone/Ceramic Tile, Washer Hookup, First Floor
Basement Type Partial, Crawl Space
Exterior
Exterior Feature Rain Gutters, Storage, Professional Landscaping, Sprinkler System, Garden
Fence Fenced/Enclosed, Fenced
Community Features Public Transportation, Shopping, Tennis Court(s), Park, Golf, Conservation Area, Highway Access, Public School
Utilities Available for Electric Range, for Electric Dryer, Washer Hookup, Icemaker Connection
Roof Type Shingle
Total Parking Spaces 6
Garage No
Building
Lot Description Cleared, Level
Foundation Block
Sewer Public Sewer
Water Public
Architectural Style Contemporary, Ranch
Schools
Elementary Schools Estabrook
Middle Schools Diamond
High Schools Lexington
Others
Acceptable Financing Contract
Listing Terms Contract
Read Less Info
Want to know what your home might be worth? Contact us for a FREE valuation!

Our team is ready to help you sell your home for the highest possible price ASAP
Bought with Rose Hall • Blue Ocean Realty, LLC



