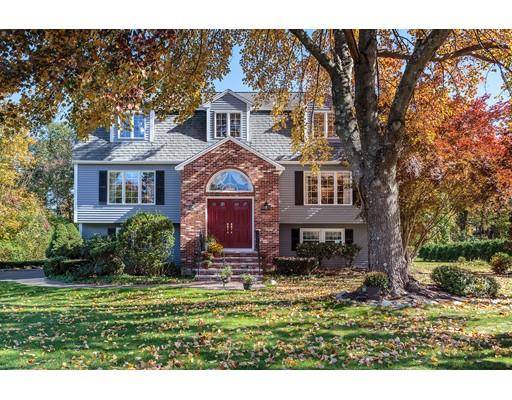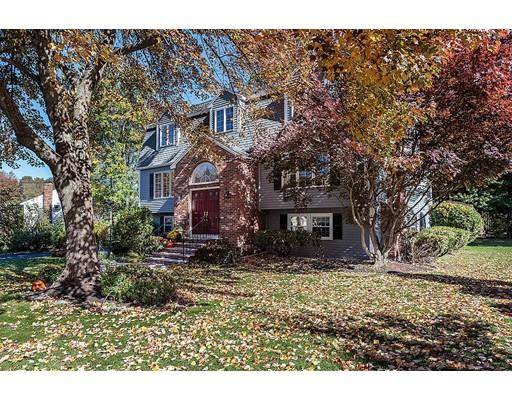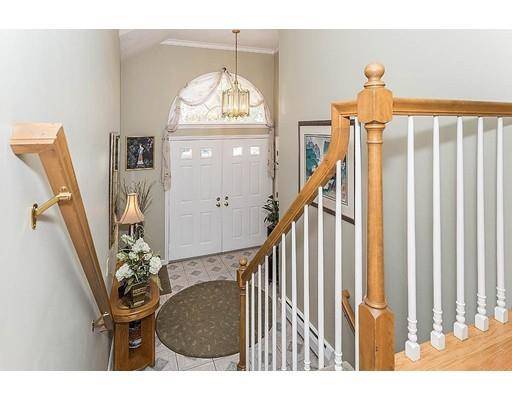For more information regarding the value of a property, please contact us for a free consultation.
Key Details
Sold Price $587,000
Property Type Single Family Home
Sub Type Single Family Residence
Listing Status Sold
Purchase Type For Sale
Square Footage 2,916 sqft
Price per Sqft $201
Subdivision Nutting Lake
MLS Listing ID 72475534
Sold Date 05/31/19
Style Gambrel /Dutch
Bedrooms 4
Full Baths 2
Half Baths 2
Year Built 1976
Annual Tax Amount $6,171
Tax Year 2019
Lot Size 0.590 Acres
Acres 0.59
Property Description
WELCOME HOME! This meticulously maintained 4 bedroom home is the one you have been searching for! Situated on beautifully landscaped, level lot on a quiet side street offering easy access to Rt 3, schools, town center, Burlington Mall and more, this location is an absolute winner. From the charming exterior to the practical layout, you will appreciate the thoughtful renovations and quality finishes throughout. The main level offers an updated eat in kitchen with access to an over-sized screened porch, adjacent formal dining room, living room, family room and 1/2 bath. Upstairs you will find a spectacular master suite with vaulted ceilings, plenty of closets and a 3/4 bath. Three additional good sized bedrooms and a full bath complete this level. Finished lower level media or playroom with fireplace, additional 1/2 bath, large storage and laundry area as well as access to the garage. Adorable custom built 16x16 shed, newer heat & HW. This home is immaculate, don't miss this one!
Location
State MA
County Middlesex
Zoning 2
Direction Rt 3 to exit 27, right on Middlesex Turnpike, right on Hattie Lane
Rooms
Family Room Flooring - Hardwood
Basement Full, Partially Finished, Walk-Out Access, Garage Access, Sump Pump
Primary Bedroom Level Second
Dining Room Flooring - Hardwood
Kitchen Bathroom - Half, Flooring - Hardwood, Dining Area, Countertops - Stone/Granite/Solid, Deck - Exterior, Exterior Access, Recessed Lighting, Remodeled, Gas Stove
Interior
Interior Features Bathroom - Half, Walk-in Storage, Closet, Play Room, Bathroom, Foyer
Heating Baseboard, Natural Gas, Fireplace(s)
Cooling Central Air, Window Unit(s)
Flooring Tile, Carpet, Hardwood, Flooring - Wall to Wall Carpet, Flooring - Stone/Ceramic Tile
Fireplaces Number 1
Appliance Range, Dishwasher, Disposal, Microwave, Refrigerator, Utility Connections for Gas Range
Laundry In Basement
Basement Type Full, Partially Finished, Walk-Out Access, Garage Access, Sump Pump
Exterior
Exterior Feature Storage
Garage Spaces 1.0
Community Features Shopping, Park, Walk/Jog Trails, Medical Facility, Highway Access, Public School
Utilities Available for Gas Range
Roof Type Shingle
Total Parking Spaces 8
Garage Yes
Building
Lot Description Level
Foundation Concrete Perimeter
Sewer Public Sewer
Water Public
Architectural Style Gambrel /Dutch
Schools
Elementary Schools Parker
Middle Schools Marshall
High Schools Memorial
Others
Acceptable Financing Contract
Listing Terms Contract
Read Less Info
Want to know what your home might be worth? Contact us for a FREE valuation!

Our team is ready to help you sell your home for the highest possible price ASAP
Bought with Dianna Doherty • RE/MAX Insight



