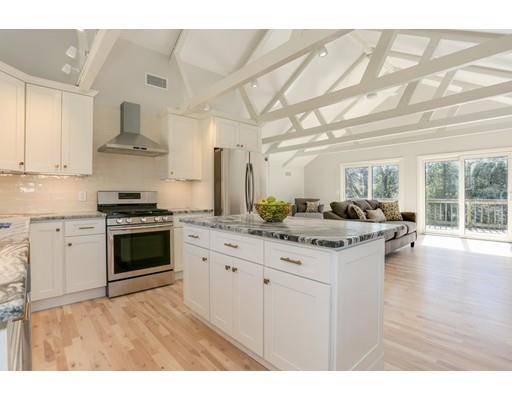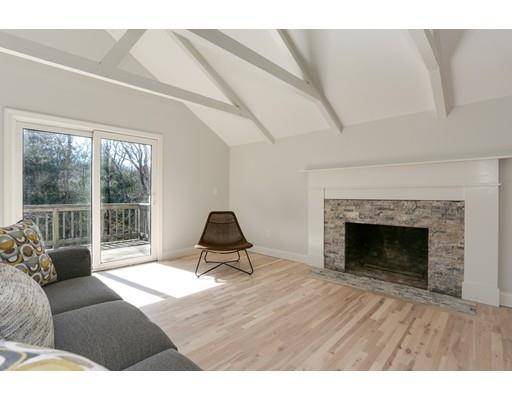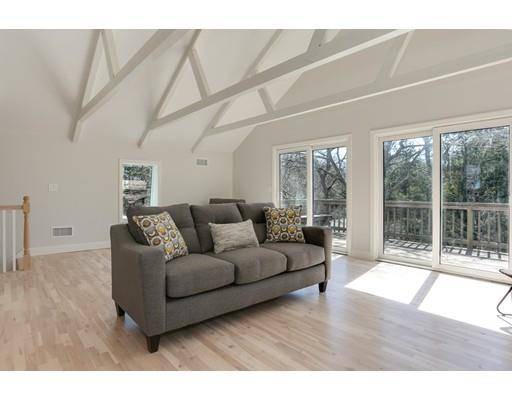For more information regarding the value of a property, please contact us for a free consultation.
Key Details
Sold Price $340,000
Property Type Single Family Home
Sub Type Single Family Residence
Listing Status Sold
Purchase Type For Sale
Square Footage 1,277 sqft
Price per Sqft $266
MLS Listing ID 72475772
Sold Date 05/21/19
Style Gambrel /Dutch
Bedrooms 3
Full Baths 1
Half Baths 1
HOA Y/N false
Year Built 1973
Annual Tax Amount $1,900
Tax Year 2019
Lot Size 0.380 Acres
Acres 0.38
Property Description
Looking for “new”? New septic, electrical, plumbing, hardwood and tile, high efficiency heat pump and AC, windows, and Hardie Board siding too. Deeded beach rights to Mashpee Wakeby Pond come with this upside down house rebuilt from the studs out. From the foyer, head upstairs to a sun-splashed living room with soaring ceilings and beams, custom fireplace surround, double sliders to an 18' deck, a beautiful custom kitchen with large island and leather finish granite counter top, and a sweet half bath. The first floor sports 3 bedrooms – the master with its own fireplace - a beautiful full bath, and laundry too. Note: Taxes and current assessment based on property prior to major renovation. Seller has never used fireplaces; no representation on functionality.
Location
State MA
County Barnstable
Area Forestdale
Zoning R-2
Direction Route 130 to Artisan Way, then right on Cove Rd to #21.
Rooms
Basement Full, Interior Entry, Bulkhead, Concrete
Primary Bedroom Level First
Kitchen Flooring - Hardwood, Dining Area, Countertops - Stone/Granite/Solid, Kitchen Island, Cabinets - Upgraded, Open Floorplan, Remodeled, Stainless Steel Appliances, Gas Stove, Lighting - Overhead
Interior
Heating Central, Forced Air, Heat Pump, Propane
Cooling Central Air, Heat Pump
Flooring Tile, Hardwood
Fireplaces Number 2
Fireplaces Type Living Room, Master Bedroom
Appliance Range, Dishwasher, Refrigerator, Range Hood, Propane Water Heater, Tank Water Heater, Utility Connections for Gas Range, Utility Connections for Electric Oven, Utility Connections for Electric Dryer
Laundry Electric Dryer Hookup, Washer Hookup, First Floor
Basement Type Full, Interior Entry, Bulkhead, Concrete
Exterior
Exterior Feature Rain Gutters, Storage, Stone Wall
Community Features Walk/Jog Trails, Golf, Conservation Area, Public School
Utilities Available for Gas Range, for Electric Oven, for Electric Dryer, Washer Hookup
Roof Type Shingle
Total Parking Spaces 4
Garage No
Building
Lot Description Gentle Sloping
Foundation Concrete Perimeter
Sewer Private Sewer
Water Public
Architectural Style Gambrel /Dutch
Others
Senior Community false
Read Less Info
Want to know what your home might be worth? Contact us for a FREE valuation!

Our team is ready to help you sell your home for the highest possible price ASAP
Bought with Jillian Theriot • Keller Williams Realty Colonial Partners



