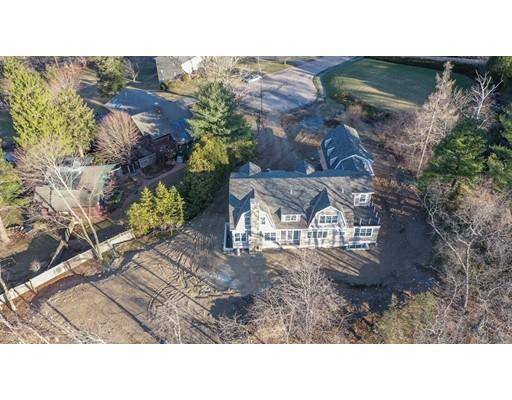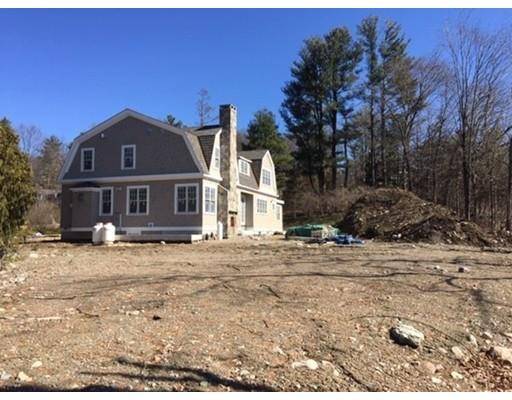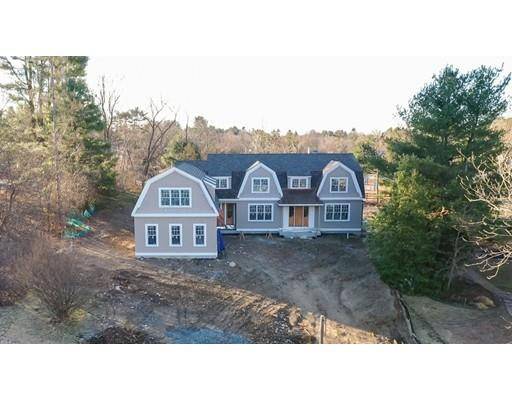For more information regarding the value of a property, please contact us for a free consultation.
Key Details
Sold Price $3,925,000
Property Type Single Family Home
Sub Type Single Family Residence
Listing Status Sold
Purchase Type For Sale
Square Footage 7,009 sqft
Price per Sqft $559
Subdivision Dana Hall
MLS Listing ID 72475882
Sold Date 09/27/19
Style Gambrel /Dutch, Shingle
Bedrooms 7
Full Baths 6
Half Baths 1
HOA Y/N false
Year Built 2019
Annual Tax Amount $15,017
Tax Year 2019
Lot Size 0.670 Acres
Acres 0.67
Property Description
Situated at the end of a cul-de- sac in the Dana Hall neighborhood, this new construction offers the ultimate in quality and design. Over 7000 sq. ft of gracious living space, high ceilings and great attention to details. The floor plan provides incredible sunlight and views of the oversized flat lot. This serene setting is just a short distance to Wellesley Center- town, train, shops, schools & the Brook Path. 3 car garage. Call for a private showing.
Location
State MA
County Norfolk
Zoning SR 20
Direction Brook Street to Carlton to Temple or Westwood to Temple
Rooms
Family Room Coffered Ceiling(s), Wet Bar, Exterior Access, Open Floorplan
Basement Full
Primary Bedroom Level Second
Dining Room Wainscoting
Kitchen Dining Area, Pantry, Kitchen Island
Interior
Interior Features Walk-In Closet(s), Closet/Cabinets - Custom Built, Closet - Walk-in, Bathroom - Full, Wet bar, Mud Room, Study, Bedroom, Play Room, Exercise Room, Bonus Room, Wet Bar
Heating Forced Air, Natural Gas
Cooling Central Air
Flooring Wood
Fireplaces Number 4
Fireplaces Type Living Room, Master Bedroom
Appliance Range, Oven, Dishwasher, Disposal, Refrigerator, Gas Water Heater, Utility Connections for Gas Range, Utility Connections for Electric Range
Laundry Second Floor
Basement Type Full
Exterior
Exterior Feature Rain Gutters, Professional Landscaping, Sprinkler System, Decorative Lighting
Garage Spaces 3.0
Community Features Public Transportation, Shopping, Pool, Tennis Court(s), Park, Walk/Jog Trails, Stable(s), Golf, Bike Path, Conservation Area, House of Worship, Private School, Public School
Utilities Available for Gas Range, for Electric Range
Roof Type Shingle
Total Parking Spaces 6
Garage Yes
Building
Foundation Concrete Perimeter
Sewer Public Sewer
Water Public
Architectural Style Gambrel /Dutch, Shingle
Schools
Elementary Schools Wellesley
Middle Schools Wms
High Schools Whs
Others
Senior Community false
Read Less Info
Want to know what your home might be worth? Contact us for a FREE valuation!

Our team is ready to help you sell your home for the highest possible price ASAP
Bought with Debi Benoit • Benoit Mizner Simon & Co. - Wellesley - Central St



