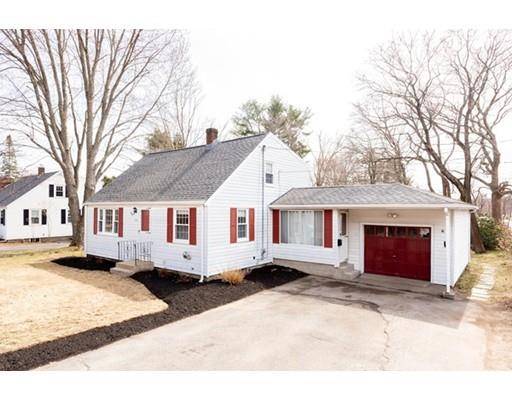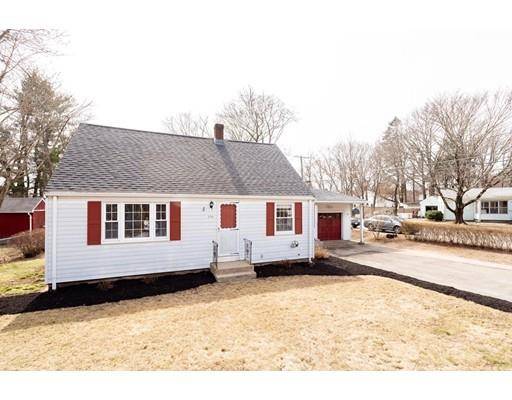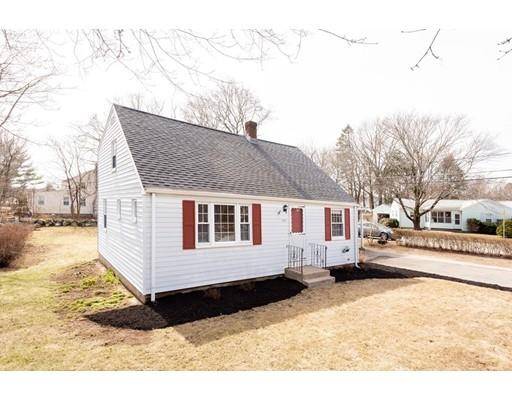For more information regarding the value of a property, please contact us for a free consultation.
Key Details
Sold Price $345,000
Property Type Single Family Home
Sub Type Single Family Residence
Listing Status Sold
Purchase Type For Sale
Square Footage 1,370 sqft
Price per Sqft $251
Subdivision Residential
MLS Listing ID 72475915
Sold Date 05/31/19
Style Cape
Bedrooms 3
Full Baths 2
HOA Y/N false
Year Built 1952
Annual Tax Amount $5,748
Tax Year 2019
Lot Size 10,018 Sqft
Acres 0.23
Property Description
Start making memories in this warm, well kept Cape style home with attached mud room and one car garage. 7 rooms, 3 bedrooms with 2 baths. Original hardwood floors throughout, eat in kitchen with separate dining room, comfortable living room, two full baths, second floor bath renovated in 2016. Plenty of height in basement, extra storage in eaves off both upstairs bedrooms, Oil tank 2015, Roof 2010, Electric 2006, heating system 2006, blown in insulation 2006 and Whirlpool Energy Smart hot water heater 2014. Large corner lot with private back yard, walk to commuter rail, convenient to Rte 24 and Red Line in nearby Braintree. Newer state-of-the-art K-12 school opened in 2017.
Location
State MA
County Norfolk
Zoning R3
Direction Rte 37, S. Franklin Street to 734 South Street
Rooms
Basement Full, Bulkhead, Concrete, Unfinished
Primary Bedroom Level Second
Dining Room Flooring - Hardwood
Kitchen Flooring - Vinyl
Interior
Interior Features Mud Room
Heating Forced Air, Oil
Cooling None
Flooring Tile, Vinyl, Carpet, Hardwood, Flooring - Wall to Wall Carpet
Fireplaces Number 1
Appliance Range, Electric Water Heater, Utility Connections for Electric Range, Utility Connections for Electric Oven, Utility Connections for Electric Dryer
Laundry Electric Dryer Hookup, Washer Hookup, In Basement
Basement Type Full, Bulkhead, Concrete, Unfinished
Exterior
Exterior Feature Rain Gutters, Stone Wall
Garage Spaces 1.0
Community Features Public Transportation, Shopping, Tennis Court(s), Park, Walk/Jog Trails, Medical Facility, Laundromat, Highway Access, House of Worship, Private School, Public School, T-Station
Utilities Available for Electric Range, for Electric Oven, for Electric Dryer, Washer Hookup
Roof Type Shingle
Total Parking Spaces 4
Garage Yes
Building
Lot Description Corner Lot
Foundation Concrete Perimeter
Sewer Public Sewer
Water Public
Architectural Style Cape
Schools
Elementary Schools John F. Kennedy
Middle Schools Holbrook Middle
High Schools Holbrook High
Others
Senior Community false
Acceptable Financing Contract
Listing Terms Contract
Read Less Info
Want to know what your home might be worth? Contact us for a FREE valuation!

Our team is ready to help you sell your home for the highest possible price ASAP
Bought with Lisa Iantosca • Donahue Real Estate Co.



